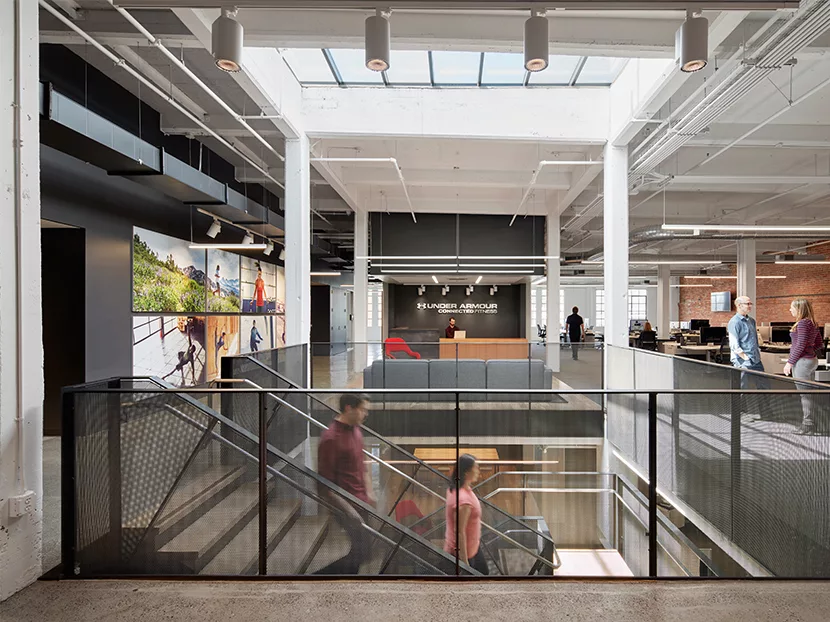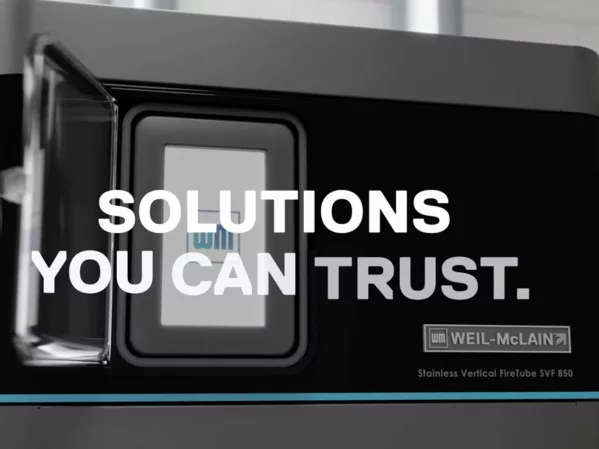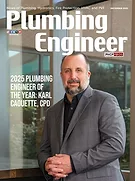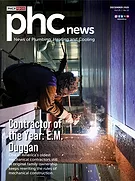For many years, commercial buildings adhered to a standard script. Workplaces offered typical spaces with typical offices, typical finishes and minimal amenities. However, generational and operational shifts have led to changes in workplace demands. In addition, companies have an increased focus on sustainability and how their buildings impact the surrounding environment. These factors have combined to influence how contemporary plumbing systems are designed for commercial buildings.
Cost of living and talent shortages, among other reasons, have led to workforces being more mobile and diverse. This has two repercussions in plumbing design. The first is that companies require more modular spaces to accommodate changing needs. This can mean underfloor air distribution, moveable walls and other architectural solutions that maximize a space’s flexibility. Though not directly affecting the piping design, the plumbing must contend with and mitigate implications. Coordination with underfloor pathways, specifying proper materials rated for plenums, and waterproofing in wet rooms are all important aspects to be considered.
The second repercussion of mobility is that employees are being allotted less square footage, as they spend less time in traditional cubicles. This means an increased density and higher occupancies. As a result, many clients are requesting higher than code-required fixture counts in core restrooms. In San Francisco, clients have requested “N+1” up to “2X” range in requested fixture counts for new construction. This requires coordination with both the architect and client, as core layouts are a key early decision and extra fixtures expand the restroom space and decrease floor efficiencies. As an alternate, capped connections can be provided as part of the core and shell for future expansion.
Separately, for existing commercial buildings, tenant-improvement clients are increasingly looking to add single restrooms to both increase the quantity of available fixtures and also to address gender neutral accessibility. Previous core and shell commercial design typically allotted enough fixture units per tenant for only a pantry. In order to attract tenants, landlords may opt to review the existing loads on their system to quantify utility availability and provide additional connections from the core restrooms. In previous experiences, the tenant has been allowed to tap into the core stacks for the additional single restroom, since the tenant capped connections were inadequate.
Another trend in commercial workplaces is the incorporation of building features that promote health and wellness. Standards such as WELL are being adopted by developers to attract tenants and provide added value. As an aspect of this, architects aim to bring the outdoors in via light, air and greenery. Living walls, green columns, and large planters are all ways to bring plantings inside. Certain jurisdictions may require sand interceptors on the drainage lines from these areas to prevent dirt and planter debris in the piping.
In general, companies are looking to attract the best talent and aim to do so by providing exemplary perks. All of the aforementioned office changes contribute to that, however there are also additional spaces that are included in offices that were not previously. Tech companies in Silicon Valley and San Francisco in particular have redefined the employee kitchen. It is no longer just a coffee machine, sink, fridge and microwave. Companies such as Twitter, Facebook, Google and Salesforce are well known for providing an impressive display of food choices around the clock. These are prominent examples, but smaller companies are following suite and providing full scale kitchens within their offices. In addition, amenities such as barista stations, fitness centers, laundry facilities, child care, dog care and a variety of other services are being provided onsite more and more. A commercial office is no longer just a commercial space — it has evolved into a small metropolis.
Some pointers about these new spaces:
- Grease waste is one of the aspects of plumbing that changes most from jurisdiction to jurisdiction. Many jurisdictions have limitations on the style of interceptor that can be used or specific directions on sizing.
- One aspect of grease waste that frequently gets overlooked is dairy. Code typically only defines the need for treatment for FOGs and does not drill down on specifics. Milk contains fat and can congeal. In coffee bar/barista stations, where there can be heavy milk usage, a grease interceptor should be considered.
- Sizing hot water heaters for kitchens is very different than sizing for commercial restrooms. On occasion, it is easier to decouple the kitchen loads and provide a separate heater for the food service from the restrooms. This also aids in making hot water distribution more efficient when food service requires a higher water temperature than the commercial fixtures.
- More real estate developers are requiring leak detection in their leases. Tenants must install detectors in wet spaces, which are connected to BMS or another notification system.
The last change we will discuss is a big one and one that affects all building types, not just commercial.
While tenants’ requirements for in-house amenities grow rapidly, the construction industry is increasingly focused on building performance. As companies become more aware and concerned about their impacts to the environment, there is a bigger demand for more efficient buildings.
This affects plumbing design both directly and indirectly.
Indirectly, use of alternative energy sources are increasingly common — including solar thermal, cogeneration, and PV. Greater use of alternative energy sources can affect the availability and temperature of hot water, which can have downstream impacts to plumbing design.
Furthermore, some clients are moving away from gas-fired systems. Natural gas has long been an inexpensive and relatively clean way to produce domestic hot water in many locations across the country. However, with greater focus on reducing emissions or even net-zero energy, the relatively fixed CO2 emissions associated with gas-fired heating can be problematic. Heat pumps and even electric resistance heating are growing in popularity for projects seeking to avoid combustion of fossil fuels and generate all power onsite using renewable energy such as PV and wind power.
Directly, the plumbing focus has been on water conservation and water reuse. LEED, Greenpoint and similar rating systems have raised awareness about lowering fixture water use. In addition, certain jurisdictions are restricting allowed flow rates as part of their code amendments. This is important when sizing large scale commercial systems, as the Hunter’s Curve is outdated for low flow fixtures. The inherent safety factor of the curve gets compounded when designing systems with a large quantity of fixtures. For example, the original triplex booster skid in a Bay Area high-rise commercial building built in the 1980s had a design flow of 330 gpm. Over the years, the core fixtures have been upgraded to more efficient fixtures. After flow measurements were recorded recently, the actual demand never raised above 110 gpm. The differences can make a large difference in first and operating costs.
There has also been an increase in water treatment and reuse. The City of San Francisco now requires onsite water treatment for new construction over 250,000 gross square feet. This provides several new challenges. Plumbing equipment now demands more mechanical space for the treatment skids and the parallel water and sanitary systems require additional coordination. Lastly, non-potable water may affect the performance of fixtures if they have not been properly vetted for use with treated water. Specifying fixtures is critical for many reasons and non-potable is additional factor to consider.
Commercial plumbing design is evolving as client needs change. Bringing in new solutions from other building types and considering the best resolution for your specific project is imperative for a successful design!





