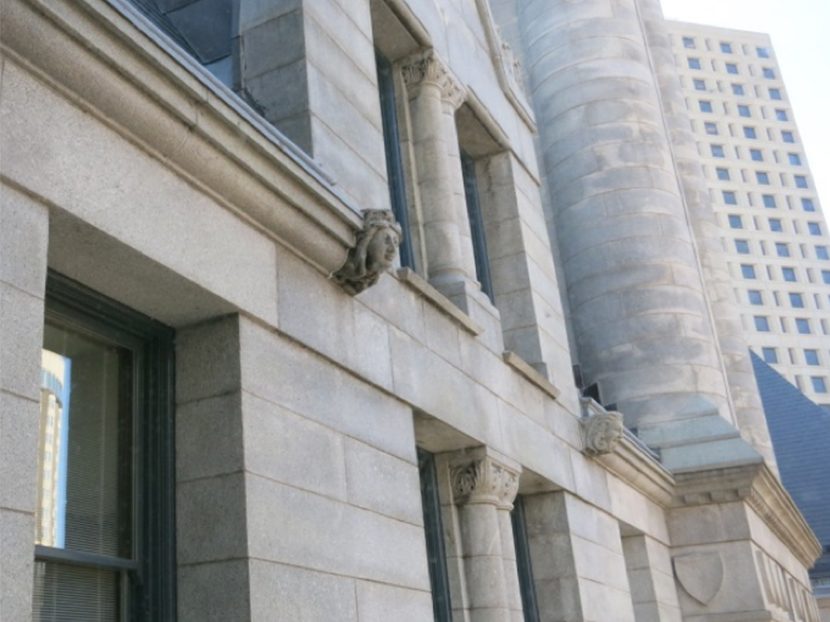Designing Drainage Systems
You see a puzzle, but they see art.

When I was a kid growing up, my grandparents would have puzzle night. They would sit around this huge round table with another couple that lived in the condominium and build puzzles. I don’t even think it was for money. I honestly think they just sat around the table and built these massive 5,000-piece puzzles — for fun. The biggest decision afterward was left up to my grandma to decide whether the puzzle would be framed for artwork.
As the engineer on a project you’re given 5,000 different problems to solve. We look at each problem as a unique puzzle and provide a solution based on code, experience, physics and math. The architectural design team is looking at the problems and trying to create beauty, feeling, and experience. They are literally tasked with creating art.
This concept of turning a puzzle into artwork is at the heart of this month’s magazine theme. Commercial building drainage. Building storm drainage systems is one of the simplest and most challenging concepts a plumbing engineer will face. In simple terms, rainwater falls on a roof and our job is to design a system that removes rain from a roof. Where it gets complicated is when we get in the way of our counterparts’ goals. High ceilings, large atriums and clean exterior wall assemblies are some of the designer goals that are often challenged by the building storm system.
The primary storm system routing through the building poses several challenges to the designer’s vision for the building. Often times, we are finding ourselves with some mains as large as 8, 10 or 12 inches and it can be very difficult getting these mains routed through the building. Even with these large piping systems, those obstacles can usually be defeated with some solid multi-disciplinary coordination.
The overflow system is usually where the design team has the most struggles with our proposed puzzle solution. The location of the downspout nozzles is typically at the heart of the dialogue between the engineer and architect. The conversation typically goes something like this:
Engineer: I laid out the downspout nozzles and I think I’ve got a good solution for you to review.
Architect: It looks pretty good, but can we move these four on the front of the building and this one by the employee entrance?
Engineer: Sure, I think I can make that work, but you have pretty much all curtainwall on the other side, so I’ll need some sort of a boxed-out enclosure for the piping.
Architect: Also, what’s the material of these lamb’s tongues?
Engineer: The material is nickel bronze, but they come in other finishes and could be painted if you want.
Architect: Nickel bronze is fine. Those box-out locations might work, but that’s really going to chop up this side of the building with four random enclosures.
Engineer: These are the options that I see.
Architect: How did we avoid this on the last project?
Engineer: We went down this path and then you decided that you’d rather not see any of these and we utilized a gravel stop roofing solution for the overflow system, which eliminated the overflow piping system.
Architect: We should just do that again.
Engineer: Sounds good. We’ll need to tell the structural engineer of this new approach.
On some projects, you cannot get away with a gravel stop as discussed in this conversation and you will need to come to an agreement on an acceptable location for your downspout nozzles.
 Side note: I tried looking into the origin of the name lamb’s tongue and cannot find where the name came from outside of the obvious visual resemblance that the downspout nozzle has to a tongue. Not sure where the ‘lamb’ comes from.
Side note: I tried looking into the origin of the name lamb’s tongue and cannot find where the name came from outside of the obvious visual resemblance that the downspout nozzle has to a tongue. Not sure where the ‘lamb’ comes from.
The conundrum I always have in my head when thinking about this is that the architectural team wants to hide these downspout nozzles in places where nobody can see them or put bushes in front of them. Contradicting this idea is an excerpt from a plumbing code:
“Secondary roof drain systems shall discharge separate from the primary system and where observable.”
Define observable. I can observe it if I walk behind the bush and look down at the nozzle. Then I think to myself, when it is raining, who is walking around these buildings checking to see if these devices are operating?
A solution from a time of amazing masonry skills and applications was to turn these devices into a form of artwork. I was lucky enough to work on a storm water replacement project for a federal courthouse where gargoyles and grotesques were incorporated into the storm water system and it was a great blend of engineering and architecture to create a system of gutters that one could call art.
The answer to this puzzle isn’t typically very obvious, and you’ll really want to work with your architect before working out the solutions. The question we should be asking our architectural design team is what are their goals for the façade where you need to bring down spout nozzles. Like my grandmother making those puzzles, engineers need to think, “Is this going to be a view that they’re going to want to frame.”





