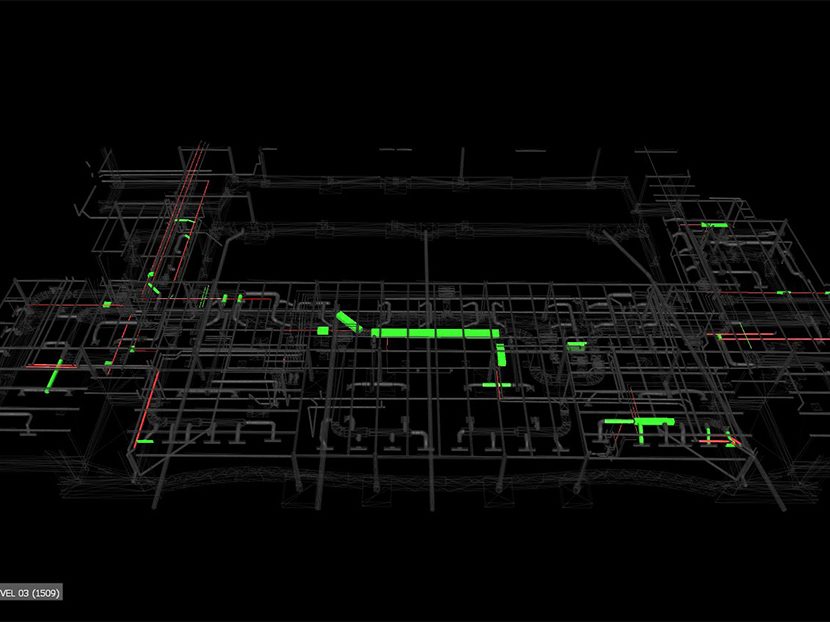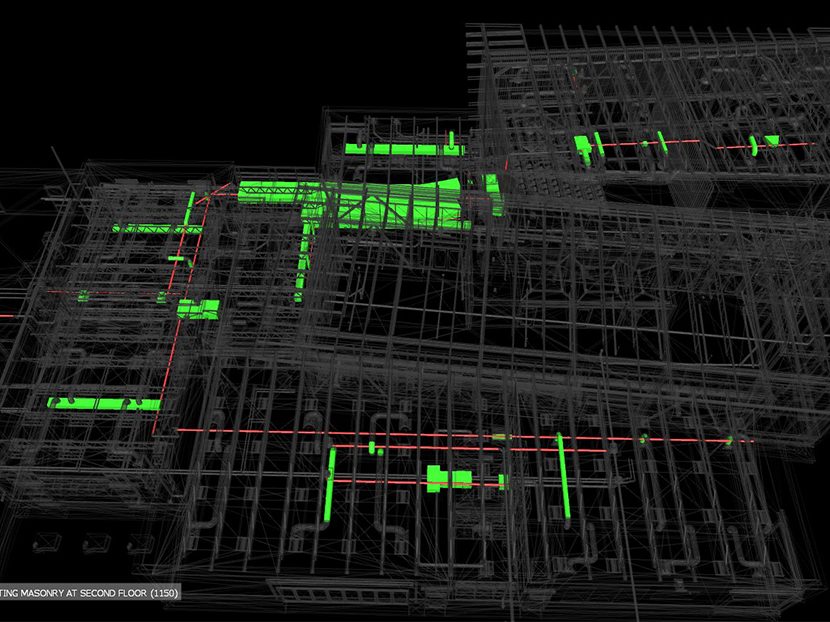Plumbing Coordination and Clash Detection
Proper coordination between MEP models can save you time.




As a drafter, plumbing designer, or plumbing engineer, this article can be valuable to you. One of the main things that I would like you to take away is the ability to save time, which can be achieved through close coordination among MEP trades. Proper coordination among all disciplines can help you immensely throughout the duration of the project. Coordination can limit the number of RFIs you receive either during the bidding process, or during construction; the number of change orders on the project; or the amount of time that you spend documenting a ‘change to construction’ document.
I cannot speak for everyone, but I think it is safe to say that we have all have worked on a project that lacked coordination. This can happen for a multitude of reasons, including not having enough time in the project schedule; poor communication among disciplines; or lack of architectural understanding of the space. Coordination is an essential part of any job, and if it is not done, or is done incorrectly, it can make any project turn into a nightmare.
You might ask, “When is the best time for coordination during a project?” I personally like to start the process from the beginning of the project, or schematic design. It is important to have good communication with the architectural team to understand the envelope of the building, and with the structural team to understand the system they intend to use (bar joist versus steel girders). You also should have an understanding of the mechanical engineer system and what types of rooftop units they will be using. Finally, you should know the electrical engineering system to be able to coordinate the available phase power and which specified devices will require power.
Understanding these factors will help you during the design process, which will in turn save you time during coordination/clash detection.
I usually start my coordination model during the design development phase of the project; most of the 3D modeling for the project is done during this phase. There are plenty of tools that are available on the market. Some typical programs in the industry are BIM 360 Glue, Navisworks or Revizto, but there are many others out on the market.
The tool that I have found very successful is Autodesk Navisworks. This software can be used to clash each discipline against each other, section portion of the building, set up rule based clashes, move and measure elements to document design shift for other trades, and create viewport for modelers to reference. This is a very powerful program, but a project manager must lead this effort and document meetings to hold designers responsible. One of the reasons that this program is used so often is because it is available in a free version that can be downloaded to view the project coordinator’s file.
Personally, since I am a plumbing designer, I do my best to move everything possible that I can before trying to coordinate with other disciplines. But coordination can be done in a lot of different sequences depending on the project manager. I typically start coordination with the plumbing system and structure. Something to remember when coordinating is to always keep in mind insulation requirements if you chose not to model the insulation. If you cannot clear up all structural clashes, sometimes you will need architectural assistance to avoid a beam penetration. Increase in wall sizes, fir outs or chase may be required to solve internal building problems as well as external problems (civil inverts).
Once the model is clear of all structural clashes, I move on to the coordination between plumbing systems and mechanical systems. This is where some time can be spent trying to figure out alternate routes that need to be taken, or duct work that needs to be redesigned or moved. I think the biggest coordination item between these two trades are ductwork and storm piping. Engineers and designers are aware that architects are not receptive to lowering the ceiling until all other options have been exhausted. If you do not have mechanical engineers in your office, I would recommend setting up a GoToMeeting and work through solutions together. Otherwise, you maybe coordinating directly into each other, causing more time to be wasted.
As a drafter, plumbing designer, or plumbing engineer, it is important to model as accurate as possible. Provide the correct slope on all storm and sanitary piping and adding insulation. Depending on the mechanical system that is being used, coordination can be very simple. VRF systems are becoming more popular, which only require dedicated outside air/exhaust air, which means minimal ductwork. Other mechanical systems can be more complicated. For example, in the screenshot below, a VAV system was used with incorporating a living wall system in order filter the outside air, which in turn required more ductwork.
This project was a science lab addition that also incorporated green roofing, a green house and storm water flow sensor, which added complexity to the system. So, working closely with the mechanical engineer was key to make sure that we were coordinated.
This is a very broad overview of coordination that is involved in a building, and we can go into a lot more depth on this topic. Coordination can be time-consuming for a project, difficult at times working with other trades, and frustrating if not done correctly. In my experience, with proper coordination, you will save time in answering RFIs, ‘changes in construction’ documents, your reputation with contractors, and your firm’s representation in design and engineering. My key takeaway is that proper coordination can only help you during a project, and in the end a happy client is the goal.




