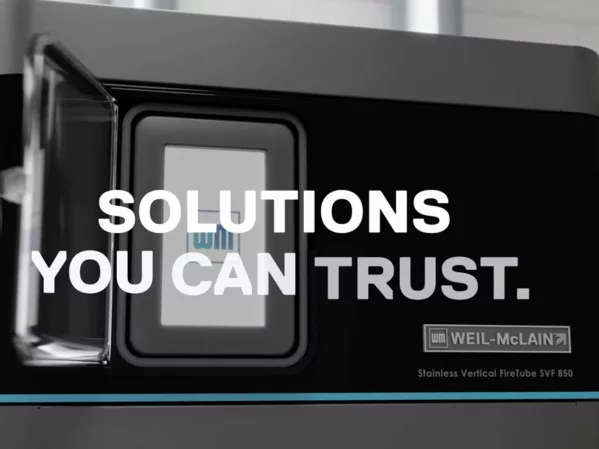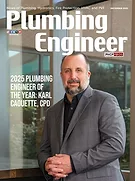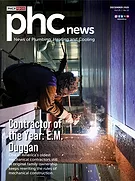While green construction is not a new concept for the industry, many aspects of the design, troubleshooting, and installation necessary on such projects are fresh; to say the least. So, when Phc News heard of an apartment project underway that will produce as much energy as it uses at a modest rent cost to residents, we did not take the story lightly.
In the fall of 2014, construction started on netZero Village. The village is a 13-building complex in Rotterdam, N.Y., which is designed according to Net Zero building standards. In a Net Zero building, the total amount of energy used by the building on an annual basis is roughly equal to the amount of renewable energy created on the site.
In the case of the netZero Village, all of the energy consumed is produced from the sun. Energy from the sun is harnessed in three ways:
Photovoltaic solar panels that convert the sun’s energy directly into electricity.
Solar thermal panels that use the sun’s energy to heat water for the domestic hot water consumption.
Passive solar design of the buildings where the sun’s rays heat the interior of the apartments during the winter months and minimize heat in the summer.
netZero Village was birthed as an effort to prove that Net Zero apartment communities can be built at an affordable price, while still offering luxury and comfort. For three years, the team of architects, engineers and experts has worked on planning the village. A key member of that team is contractor, Peter Skinner, P.E., of E2G Solar. Skinner is a leading solar thermal system educator, author and consultant. Formerly the chief scientist of New York’s Attorney General’s Environmental Bureau, he has more than 45 years of experience as a policy advocate and technical innovator. He is a NABCEP-certified solar thermal installer and an approved solar thermal installer in New York and Vermont.
Skinner gave Phc News the inside scoop on the netZero Village project and its progress thus far.
PHC: How did this concept come about?
PS: David Bruns owns and has built or reno’d a bunch of apartments in the Capital District of New York State. He does it all – fixing the leaky hot water tanks, and balky door closers – but also arranges the financing, does the marketing, cuts the checks, collects the rent, and looks for the next opportunities. He became enamored and very conversant with sustainability concepts over the years, and found a big piece of property near one of his existing apartment groups and decided that the time was ripe for pitching the idea of a Net Zero complex to banks, the main NYS co-funding agency (NYSERDA), and renters. He hired a seasoned builder and architect, Jesse Schwartzberg, of Black Mountain Design, who helped turn his concept into a real design.
Jesse achieved that goal by creating a collaborative team of doers and thinkers who chose all the specs and sized the PV and SHW through a central energy budget model built by Green Hammer group out West. This tool allowed the group to consider the energy and cost impacts of good-better-best options for every aspect of the job. They asked E2G Solar to design a SHW system with annual thermal performance that would achieve at least 75 percent of annual hot water demand. I then used a SHW system specific simulation, Polysun, to test design and size options. I spent the better part of a year estimating DHW loads and assessing all design options with subcontractor, Solar Site Assessors. In the end, I sold the final system concept that utilized Easyflex CSST heat exchangers to the team and NYSERDA. David sold the overall idea to NYSERDA and Berkshire Bank, who helped make the money work.
PHC: What were the general requirements and request for the project?
PS: It’s simple: satisfied renters who have all the hot water they need. At least 75 percent year-on-year of the complex’s hot water load comes from my solar thermal systems. All the plug and space heating loads must come from the on-site PV arrays.
PHC: What kind of unique planning went into the project?
PS: Effective teamwork led by a visionary, hands-on developer, all guided by an energy budget simulation that allowed the team to choose various design specifications and see what the energy result would be and how much the choices would cost.
PHC: What is the timeline of the project?
PS: Phase 1 will be completed by mid-summer, and occupancy starts in mid-June. The success of the Phase 1 has generated enough momentum to justify a Phase 2 that will start this fall. Occupancy for Phase 2 should start next summer. David wants to include a clubhouse with exercise, meeting, and entertainment rooms in Phase 2.
Phase 1 features six buildings. Each building is divided in half with six apartments on each side. I and the SunDog Solar crew have built two separate seven-panel SHW systems for each building. The two systems are interconnected, in case half the building has lots of families with kids who shower a lot and retirees who may shower differently.
Why are showering patterns so important? The appliances David chose are all super efficient and use only small amounts of hot water. The “when?” and “how long?” questions of bathing create the biggest DHW demands. I designed the systems to meet our best-guess demand pattern – large, highly insulated solar heat vaults to store the heat overnight for the morning’s shower rush. Low temperature operational designs keep heat loss minimum and solar collection efficiency at a maximum.
PHC: What construction surprises or challenges have been encountered thus far?
PS: Horrendous weather made work on the roofs this winter a very difficult undertaking. There was a lot of snow, cold, and wind, and no thaws to melt the piled up white stuff. The construction site was hard to traverse, and deliveries of parts were challenging. The lack of power and heat slowed the other crafts and made our own work much harder. However, it was just a question of perseverance and comfort privation. The SHW design matched nicely with the framing design, but finishing the piping in between the spray foamers and sheetrockers forced the solar crew to work with lots of flexibility. SunDog Solar did amazing work under extreme conditions.
PHC: Can you give us a detailed description of the technology being utilized?
PS: There’s a solar fluid loop that includes collectors on the roof, drainback tank on the third floor, and pump and controller module, solar heat vault and heat exchanger sunk in the bottom of that tank. When the sun shines enough to heat the collectors at least 12 degrees hotter than the water at the bottom of the solar heat vault, the high efficiency pump turns on and circulates heat transfer fluid around the loop. Thanks to the large surface area of Easyflex CSST HX, heat from the collectors is efficiently transferred to the stored water in the tank. The corrugated stainless steel pipe is flexible enough to be easily wound around a custom designed stainless steel basket.
A separate corrugated stainless steel pipe (CSST) heat exchanger sits on top of the solar heat exchanger (HX). Cold water from the water main enters the upper HX when someone turns on a tap. That cold water is heated as it runs through the CSST and goes to two back up electric hot water heaters. These will make up the temperature deficit when the water temperature exiting the CSST HX is insufficient (we’d like 100 to115 degrees coming out of the CSST HX on sunny days). I really appreciated the CSST materials and guidance provided by Easyflex.
PHC: Are there any tips from this project you would share with our readers?
PS: Building science, new building materials, capable building contractors and smart design tools can make projects like this just as easy and affordable as standard multi-family building projects. It just takes a little more work upfront to choose the right design and performance metrics upfront, enforce these design elements on each craft, use testing to assure achievement of the goals, and create a design team upfront that has experience and good ideas. Frankly, the world can no longer afford the lousy design-construction practices of the past. We all must change, and do so FAST, if we are to survive and reverse climate change.
PHC: Is there else you would like to add?
PS: The advent of reversible cold climate heat pumps (outside air to inside space heating/cooling) is revolutionizing building everywhere; even in the often frigid Northeast. What a magic box. And, they get better every year! They are cheap and easy to install. They kick out heat even at temps of negative 15 to negative 20 degrees with coefficients of performance (say, three to six, now) that make all other heating systems (except solar) a joke, as all others have COPs less than one. Only geothermal can compete with air-to-air heat pumps COP-wise. But, they cost more upfront for wells or slinkies in a big trench. You save so much money upfront and afterward, builders can afford the extra building insulation and air sealing that achieves low enough heating loads to make it all work.
The days of big old boilers and furnaces are numbered. They can’t compete financially any more with well-built buildings. Plus, they can’t cool or de-humidify like heat pumps can. These devices are the standard heating/cooling systems everywhere else in the world. Now, they are becoming the predominant HVAC technology in America, too. Where have we been during the last decade? We are so behind the curve with building energy design.
What’s next? Instead of standard electric or gas back up hot water heaters, a heat pump hot water back up/solar thermal system hybrid is my next goal. I want to demo a system like this in Phase 1 for widespread Phase 2 installation.
Want to lear more about netZero Village? Visit the website at www.netzerovillage.com





