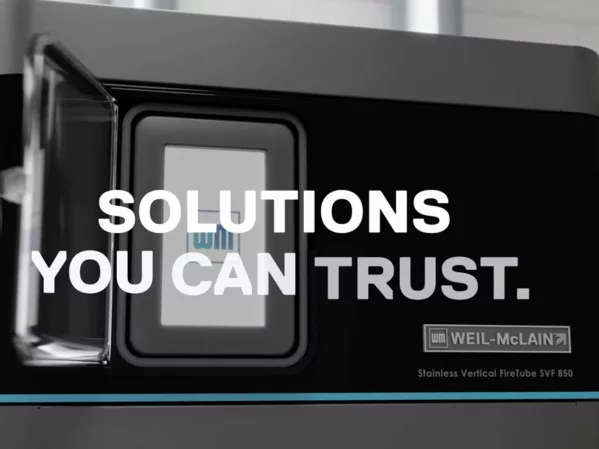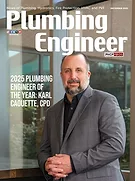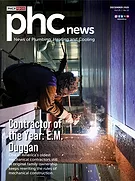It’s funny, or rather, frustrating how nothing ever gets simpler. Everything always seems to get more complicated. Take for example the Standard Urban Stormwater Mitigation Plan (SUSMP) regulations – the federal storm water mitigation plan. Many of you reading this article may not have to deal with SUSMP, depending where in the country you live and work, but here in southern California (So Cal) it is a big deal due to our proximity to the ocean, and it is constantly growing in complexity.
When the plan was first introduced, a simple clarifier was sufficient for stormwater pollution mitigation. But then the plan administrators decided that wasn’t sufficient and that biofiltration was required. Whole new companies were formed to design and produce biofiltration units, such as Modular Wetlands, Filtera and others, and these companies are thriving. Piping the storm water to these biofilters can be difficult, complicated, expensive and impossible to estimate accurately on design-build projects. Storm drainage, once the easiest of all plumbing systems to design and estimate, has become somewhat of a red herring.
Another area of growing complexity is the Measurement and Verification LEED credit point. Over the years this credit has grown from adding a few simple meters to the water and gas services, to a plethora of expensive pulse meters, temperature transducers, motor power measuring devices, associated data gathering stations, related software, licenses, low voltage wiring and so on. What started as a relatively simple LEED credit point is now easily a six-figure commitment and has spawned a new industry of building efficiency consultants to specify and commission these systems.
Acoustics is another area of rapidly growing complexity. Once upon a time acoustic reports were quite predictable, with noise criteria for rooms that concerned our HVAC friends, and the usual stuff about pipe and equipment isolation to prevent noise transmission. Not anymore. Acousticians are now telling us how to pressure zone our buildings. I have seen numerous reports that dictate a maximum domestic water pressure of 55 psi to prevent noise at the fixtures. Since the minimum water pressure is typically 35-40 psi, this only allows 15-20 psi static gain per zone, or three to four floors per zone. That’s nuts!
My personal experience is that fixture noise is more a function of the type of fixture than the water pressure. I have even tested this at my home, adjusting the PRV serving my water supply from 35 to 75 psi. At this pressure range, the Kohler faucets in my master bath produced no discernable noise difference. The water closet in contrast, which is a brand I cannot identify, did produce a small amount of water hammer when the pressure was at its maximum. This was the result of a cheap tank fill valve. If fixtures produce noise when operating within Code pressure limits, it is the fixture and not the pressure that should be corrected.
Acoustics aside, I have had dealings with engineers who are reluctant to zone their systems to Code limits, wary of the 80 psi upper pressure limit. I have heard concerns about splashing at faucets and damage to appliances that don’t hold water in my experience. If a faucet splashes at 80 psi it will probably splash at 70 psi. So the question becomes, if you don’t design to Code limits, what factor of safety do you use? If 80 psi is unacceptable, what pressure is acceptable? Certainly the 55 psi threshold mentioned above is impractically low. Manufactures generally flow test their faucets at 60 psi. This has always bewildered me. Shouldn’t they test them at the 80 psi Code maximum?
Anyway, getting back to acoustics and growing complexity, a common requirement in these reports is for a maximum velocity of 6 feet per second (FPS) rather than the 8 FPS in most Codes. Since smaller pipes are generally sized based on friction limits, while larger pipes are sized based on velocity limits, this criteria usually only affects the larger pipes – say 2.5 inches and larger. In a residential tower, for example, pipes of this size are usually only found in the distribution piping and main supply risers that run the height of the building. Since these pipes are often 6 inches in size, and can increase to 8 inches based on the acoustician’s velocity limit, I try to make an agreement that the main supply risers will be located in an area that is not noise sensitive, such that the 8 FPS can be used and the pipes can be kept at 6 inches. In reality, these limitations are semantic, since the Code calculated velocities are rarely if ever reached in practice.
Another growing trend in the world of acoustics is the requirement for a 2-inch separation between pipes in the plumbing chase and the inside of the sheet rock. This requirement baffles me. If the separation were 1 inch rather than 2 inches, is there really going to be an audible difference because of that extra inch? I seriously doubt it. So if there is a 4-inch waste in a 6-inch stud wall, allowing for the pipe’s outside diameter leaves approximately ¾ inch between the pipe and the wall, if the pipe is perfectly centered. Maintaining 2 inches clear on both sides would increase the wall to a dimension of 9.5 inches inside – probably a nominal 10 inches, making it a 12-inch wall finish to finish rather than 8 inches. Such dimensions will rapidly use up a lot of real estate considering the large number of plumbing chases in a residential tower. This needs to be pointed out to the architect and developer since they will likely take exception to the acoustician’s recommendation rather than sacrifice the floor space.
The heavy push toward BIM adds further complication during the design process. I am not opposed to 3-D design, but any plumbing engineer worth his or her salt knows that the programs available to the plumbing world are cumbersome and require further development before they are practical to use efficiently. Making changes in the 3-D world takes a great deal more time than 2-D, and since the transition from 3-D design to 3-D detailing software isn’t there yet, it makes the 3-D design model a bit of a waste since it will have to be redrawn during the detailing process.
These are just a few examples of how our industry constantly grows in complexity. It’s akin to the concept of entropy, which is a measure of randomness or chaos. The theory of entropy holds that there is an ever-increasing state of chaos in the universe. Ain’t that the truth!
Timothy Allinson is a senior professional engineer with Murray Co., Mechanical Contractors, in Long Beach, Calif. He holds a bsme from Tufts University and an mba from New York University. He is a professional engineer licensed in both mechanical and fire protection engineering in various states, and is a leed accredited professional. Allinson is a past-president of aspe, both the New York and Orange County Chapters. He can be reached at [email protected].





