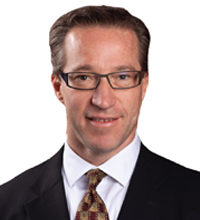Civil or plumbing?
Recently, I’ve been involved in an unusual project that proved to be quite a challenge with our local authority, the Los Angeles Department of Building and Safety (LADB&S). The project is a core and shell office building which may become the home of Google in Southern California. It’s not a very tall building – just five stories at its peak. But, it is very long.
The building has grade level parking (Level 00). Due to a mild slope on the site, the parking is at street level on its north side, while the street is about six feet higher than the parking level on the south side. The building sits on its columns like stilts. Only the columns, elevators, and stairs reach down to grade. The building looks like it is floating, for all intents and purposes.
When I was brought into the project, the civil engineer had already designed the grade level drainage for the parking. In fact, he had treated it as if it were a parking lot with no building there at all. I thought that a bit odd, but his point was that he did not know where the roof system would tie into the underground storm, so by ignoring the building he knew the piping would be adequately sized. Fair enough.
Since the site and parking level are larger than the building itself, some of the grade level drainage is open to the sky and some of it is under the building. The storm piping starts outside the building like a traditional civil system, then runs under the building above, then returns outside again, en route to the storm sewer.
When I saw the civil design I said, “This is going to be a problem with the City. Where does the plumbing start and stop?”
Since there are no foundation walls or property lines to delineate civil from plumbing, it was clear as mud. I insisted on a meeting with the City right away.
At the meeting, the plan checker we met with said that anything below the footprint or “dripline” of the building was considered plumbing, so all materials and installation methods had to meet plumbing code in that area. That was a problem.
The civil design had the pipe sloping at 0.4 percent. This is not unusual in the civil world, but it is unusual in the plumbing world since it doesn’t meet code. But, this slope was a necessity in order to hit the storm sewer from the far reaches of the site. We discussed this with the City, and to my surprise they said we could get a modification for an engineered design supported by the civil engineer’s hydraulics to justify the slope. Hurdle No.1 cleared, or so I thought.
Complicating matters further, LA City has an Information Bulletin (IB) that describes the requirements of parking garage drainage. This generally applies to subterranean parking garages, but it is applied to all parking garages regardless. The IB states that drains within a parking garage not subjected to direct rainfall shall be considered emergency drains for drips from cars, pipe ruptures, or sprinkler discharge. Emergency drains are required to be separate from the storm water system. Problem No. 2.
Since all of the storm drains were piped together on the civil plans, whether below the building or not, the system was bid, designed, and detailed as a single system. I thought, after our initial meeting with the City, that this would not be an issue, since we were creating an engineered system. No such luck. After several meetings with the City it was announced, at the eleventh hour and 59 minutes, that the emergency drains (below the building) had to be separate from the area drains (open to the sky). Where’s the logic in that?
After a brief battle followed by a very cooperative meeting, the City agreed to let us combine the systems as long as the emergency drains were separated from the storm system with backwater valves. So, a lot of backwater valves had to be added. Keep in mind that this system had been detailed in 3D and was ready to be spooled and installed a week later.
So, at what was essentially the last minute, we were granted approval on our design and blessed to proceed. This does not mean that down the road the plumbing inspector might not object to our design. In LA City the inspector generally has the final say, and if he or she doesn’t like something then nearly any design that has been approved by the City can be overruled. It’s very frustrating, but the theory is that the plan checkers can’t catch everything.
At the end of the day we have a hybrid system – a combination of the civil design and the plumbing design. We have emergency drains underneath the building protected with backflow preventers, and area drains outside the building that are not. In the event of a storm water surcharge, the emergency drains will not discharge water, but the area drains beyond the drip line of the building would surge. It is a very strange combination of plumbing and civil design. But, if such a storm sewer surcharge were ever to occur, the entire vicinity would be flooded with water. So, it really wouldn’t matter one way or another. And after all, this is Southern California – we will all be too happy for the rainfall if and when such an event occurs.
Timothy Allinson is vice president of Engineering at Murray Co., Mechanical Contractors, in Long Beach, Calif. He holds a BSME from Tufts University and an MBA from New York University. He is a professional engineer licensed in both mechanical and fire protection engineering in various states, and is a LEED accredited professional. Allinson is a past-president of ASPE, both the New York and Orange County chapters. He can be reached at lagunatictim@gmail.com.





