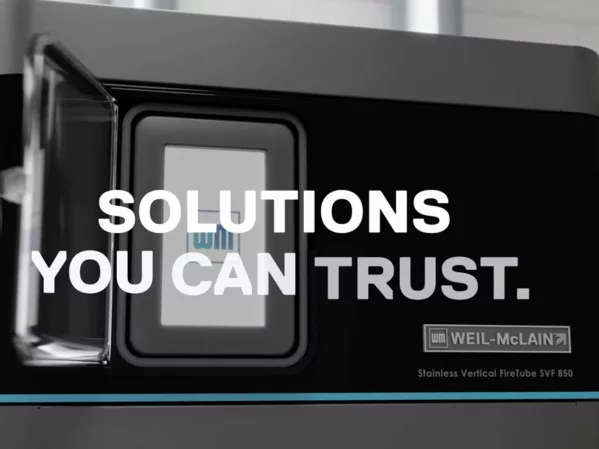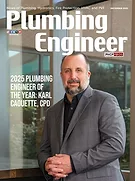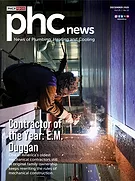Kansas City, Mo., is undergoing a renaissance. Aside from the global attention brought on by Taylor Swift and back-to-back Superbowl championships by the Kansas City Chiefs, the city is actively investing in infrastructure to position it as a world-class destination for decades to come.
Chief among these efforts is the new single terminal at Kansas City International Airport (MCI), a 1.1-million-square-foot facility replacing three outdated horseshoe-shaped terminals built five decades ago. Equipped with 40 gates and a capacity for 16 million passengers annually, it’s the largest-ever infrastructure project in the city’s history.
Henderson Engineers, founded in Kansas City in 1970, was awarded the contract to design building systems for the $1.5 billion single terminal, which opened in February 2023. Plumbing system design was part of the company’s scope as the project’s lead engineer. This encompassed a variety of systems, including all-gender restrooms, extra family toilet rooms, nursing rooms, a pet relief area and food service tenants.
The Henderson Engineers team, collaborated with the Skidmore, Owings & Merrill (SOM) architectural team, to ensure that their design approach was at the forefront of innovative airport design trends. This was a crucial aspect of the project, given that it was design-build. Henderson Engineers also worked closely with the contractor, Clark|Weitz|Clarkson, to ensure the airport design met all codes in effect.
Incorporating All-Gender Restrooms
To promote inclusivity, two all-gender restrooms are available near each main hub of the I-shaped terminal, which also features traditional men’s and women’s lavatories. The all-gender restrooms feature individual water closet stalls with full-height walls and doors, so each usage is completely private.

With user-friendliness in mind, each stall has an indicator light mounted at the ceiling above the door. Each light is interlocked with a corresponding toilet stall occupancy sensor. If a stall is unoccupied, the light shines “green” to alert users that it’s available for use. A “red” light indicates a stall is occupied, thus unavailable. The water closets within the stalls are wall-mounted, back spud with electronic-actuated concealed flush valves for rear access to the flush valve.
Each public restroom water closet chase was configured for maintenance personnel’s accessibility. All chases were configured for a single bank of water closet carriers. The inside clear space from sheetrock to sheetrock was at least 30 inches to provide foot space between the single wall-mount carriers and the back of the chase’s wall. A floor drain was installed in each chase to collect any water from leaks or repairs.
Each bank of water closet carriers was prefabricated in the contractor’s shop. Each assembly included up to six water closets with a welded angle iron skid with the carriers attached.
The construction documents showed the cold water header and vent header supported by the welded angle iron skid, which was held tight to the interior chase wall to ensure no interference with maintenance. The skid was built robust enough to survive the truck ride from the shop to the site and through the site to the restroom chase.
Since the site was active and the route included unimproved roads, the wheels needed to be big enough to traverse the site conditions. Once the prefabricated water closet assemblies were set, the wheels were removed and used to move further assemblies. The prefabricated water closet assemblies used only single horizontal water closet carriers.
The contractor used a horizontal piece of pipe to connect to a quarter bend to drop below the floor. This allowed adjustment in the field for an easy connection between the prefabricated water closet assemblies and the already installed under-slab sanitary piping system. Henderson Engineers assured the contractor that all would be shown in the construction documents for consistency.
Designing Efficient Wash Fountains
The wash fountains for handwashing are located inside the entryways to the all-gender restrooms. Users pass by the wash fountains to access the water closet stalls in the back of the restroom and return through the wash fountain area for handwashing. The wash fountains feature wall-mounted, hydro-powered, hands-free faucets, including sensors at the tip for accurate user sensing.
They are configured to be easily cleaned and designed to prevent water from splattering while in use. Hand dryers are wall-mounted nearby, with hand towel dispensers as an option.
While adjustable temperature levers were explored, Henderson Engineers refrained from specifying this option as users usually prefer not to touch hands-free faucets. Furthermore, users are often unaware of the function of the lever and don’t use it anyway, making the extra cost of the lever and the adjustable mixing valve not worth it for the application.
Placing a hand dryer by each faucet was also explored, but the higher cost and additional space required when compared to wall-mounted hand dryers deemed it unsuitable.
Adjacent to each faucet are wall-mounted soap dispensers by a different manufacturer than the faucet. Each soap dispenser was provided with its own individual undercounter soap reservoir at the behest of the Kansas City Aviation Department (KCAD). The soap dispensers and hand dryers were specified by the architect and installed under Division 11. Careful coordination between the plumbing and Division 11 contractors was performed to get the faucets and soap dispensers properly installed.
Making Maintenance a Breeze
The restroom groups, both all-gender and otherwise, each include a janitor’s closet with a janitor sink for restroom maintenance. Each janitor sink has a chemical mixing station for adding cleaning agents to mop buckets and a double-check backflow preventer to isolate the dispenser. Electric tank-type water heaters, selected for their simplicity, are situated above the janitor sinks. The water heaters feed only the janitor sink and wash fountains in the restroom groups served.
Per the architect’s request, all shut-off valves and flow control valve assemblies serving the hot water return system are located only in the janitor’s closet. Henderson Engineers dutifully showed them below the structure, high off the finish floor.
The contractor came up with a much better installation. The flow control valve assemblies are installed on the janitor closet wall, and a hot water return header is connected to the suction side of the recirculation pump. This created an easy-to-maintain installation for the flow control valves.

KCAD requested a single shut-off valve be provided in the janitor closet to shut off the toilet rooms. Henderson Engineers, therefore, provided shut-off valves in the riser at 36 inches above the floor, feeding the restroom groups. Shut-off valves are also provided in each water closet chase to shut off the water closets fed from those chases.
The wash fountains’ shut-off valves are on the wall of the janitor’s closet. Each side of the restroom has its own shut-off valves so that one can be maintained while the other remains operational.
Accommodating Caretakers
Each restroom group includes an ADA-compliant mother’s room and an adult-assisted room. The mother’s room features a nicer fixture selection. The sink is an under-counter vitreous china fixture with a manual 8-inch spread gooseneck faucet. A 1.2 gallons/minute (gpm) flow restrictor and thermostatic mixing valve set at 120 F are provided for cleanup of nursing utensils.
The adult-assisted room has a water closet, a wall-hung lavatory and an electronic adult changing table.
Since many pet owners prefer to travel with their pets, the flight side of the concourse level includes two animal relief areas. Artificial grass designed for this application covers the relief areas as specified by the architect, and the turf slopes to single floor drains in the center. A mixing wall hydrant is available for cleaning, and a plastic fire hydrant was provided for use by dogs.
Henderson Engineers provided pet relief drains for each animal relief area, offering a primary and secondary drain body that allows drains from the drainboard underneath the artificial grass. Wall-mounted hand sinks are also available for traveler usage.
Landing Efficient Foodservice Operations
Third-party engineers handled engineering services for the terminal’s food service spaces. However, providing water, waste, vent and grease waste stubs for each tenant space and natural gas to spaces designated for cooking fell under Henderson Engineers’ scope. The firm used its food service experience to provide adequately sized cold water stubs with shut-off valves and submeters that tie into the building automation system and 4-inch waste and grease waste stubs at each tenant.
The grease waste system was provided with an electric heat trace system for flow maintenance. Control panels for the heat trace system are located at the arrivals level below, strategically coordinated with the architect and the electrical engineer.
MCI’s food service tenants were contractually obligated to provide their own electric heat trace system for flow maintenance of their grease waste piping and their own hot water systems using electric storage water heaters. Henderson Engineers ensured there was adequate electrical power to feed the water heaters.
Since natural gas is available to each food service tenant solely for cooking, only one gas meter was provided for the terminal and medium pressure gas was run throughout the site to each tenant space. The gas pressure regulator is provided by the tenant.
Working closely with the architect and KCAD, the right fixtures were selected to meet the airport project’s specific needs. The right sensor-operated faucets were specified for the application in the restroom groups.
KCAD required accessible chases. Henderson Engineers coordinated the chase requirements with the architect and with the Airport Design and Engineering Standards. The chases have adequate room for maintenance personnel to access the flush valves or piping for repairs. Since the tenants’ stubs for tenant connects are all adequately sized, no issues occurred when tenants made their connections.
Overall, the project was a resounding success upon its on-time and on-budget grand opening.
Warren Rosenbrook, PE, CPD, FASPE, and Allen Evans, PE, are plumbing design experts at Henderson Engineers, a national building systems design firm. Rosenbrook serves as a plumbing technical director, whereas Evans is a practice manager.






