Plumbing Design of the Year: Prefabrication and Modular Design/Build
M Health Fairview St. John’s Hospital — Designed by HGA
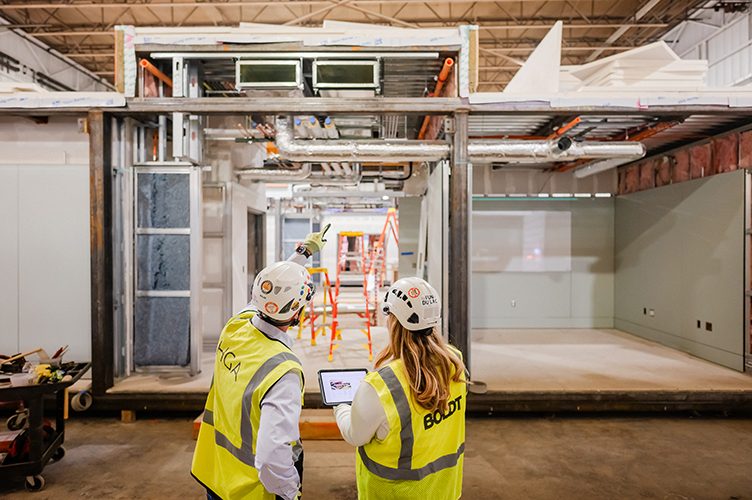
Modular construction is making inroads across the United States, accounting for approximately 6% of all new construction starts in North America in 2022, according to the latest survey by the Modular Building Institute. So when we had a call-out for nominations for Plumbing Engineer’s second annual Plumbing Design of the Year, the submission that stood out among the rest was a project submitted by HGA.
The team recently completed a prefabricated modular short-stay facility and observation unit for M Health Fairview St. John’s Hospital — the first of its kind in Minnesota. You can read all about it here. Congratulations to the plumbing engineering team at HGA!
Emergency rooms are a critical component of health-care facilities, designed to be efficient and safe spaces to provide immediate medical attention to patients with urgent needs. However, when space constraints become a problem, safely and efficiently treating patients can become an issue.
In 2022, M Health Fairview St. John Hospital in Maplewood, Minn., started experiencing those challenges when the facility saw a significant increase in inpatient and emergency department visits. In total, the hospital reported a 5% rise in inpatient visits and a 12% increase in emergency department visits, straining access to the clinical space needed by the local community.
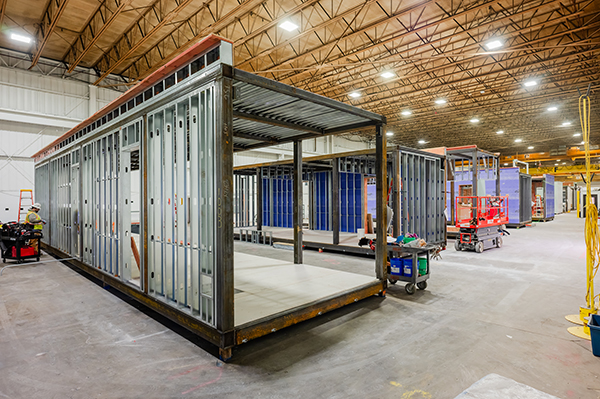
Though St. John’s Hospital has plans to expand its facility in the next five-to-ten years, it couldn’t wait that long to address the capacity issue in the emergency room, due to the quantity of daily patients that it is boarding. The hospital needed a solution — fast — and found one when attending the American Society of Healthcare Engineers’ national conference a few years ago.
During the event, Cory Powers, vice president, principal and engineering market sector leader and Kyle Weisman, vice president and principal at HGA, gave a presentation on modular design/build for hospital facilities.
“M Health realized that a modular design for this expansion was the fastest and most effective way to do it, and provide best-in-class engineering and architecture design in the process without compromising quality,” says Megan Zak, project manager and engineering market lead at HGA.
Once the go-ahead was received from the hospital board, the modular build project moved quickly.
The Project
The hospital hired the design/build team of HGA and Boldt to build a 9,000-square-foot, prefabricated, modular short-stay facility and observation unit, the first of its kind in Minnesota. The facility includes 16 observation rooms, soiled and clean utility areas, equipment storage, a medication room, a nourishment room to house patient food and drinks, a P-Tube station, an air-handling unit, mechanical yard and IT, and water and electrical rooms.
HGA is not a newbie to the modular design/build process for the health-care industry; this is the sixth modular build for the firm. The STAAT MOD methodology for health-care modular design/build construction was first developed by HGA and Boldt during the COVID-19 pandemic. The initial designs were created to deliver fast patient-care facilities during one of the most tumultuous eras in modern world history.
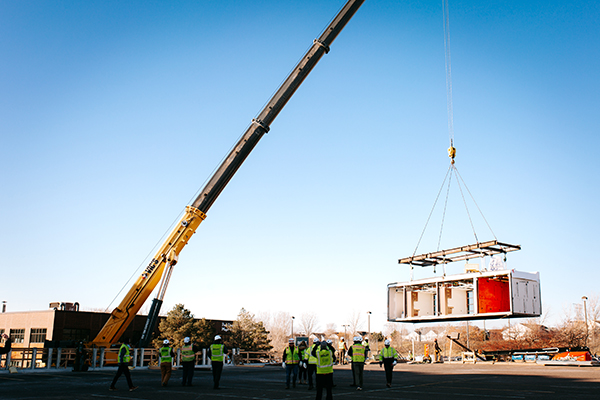
“People were putting tents up in parking lots for COVID care; we had to come up with something fast that was better than that,” Zak recalls. “Since then, this mindset of prefabricated solutions for health care has kept on iterating and evolving.”
Currently, HGA and Boldt deliver fully code-compliant volumetric modular solutions that meet all area codes and regulations, devoid of COVID exceptions.
“It’s not a temporary solution anymore,” she says. “It truly is a building that you would see anywhere. We’re just turning the method of construction on its head, and the delivery speed is twice as fast.”
The Design Process
With the STAAT MOD system, many aspects of the design/build process are performed simultaneously, which requires an extra level of coordination among the teams. While those conversations were taking place, the team at HGA visited the site in March 2023 to analyze the hospital’s existing infrastructure and assess if they could do the following:
- Obtain hot water from the campus;
- Bring medical gases into the unit;
- Use the existing electrical utility service;
- Determine where to connect the storm and sewer systems.
“All that site work was happening in parallel with the modules being built,” says Jill Imig, vice president and mechanical department leader at HGA. “That was a big component of the speed, how we could expedite a lot of this work.”
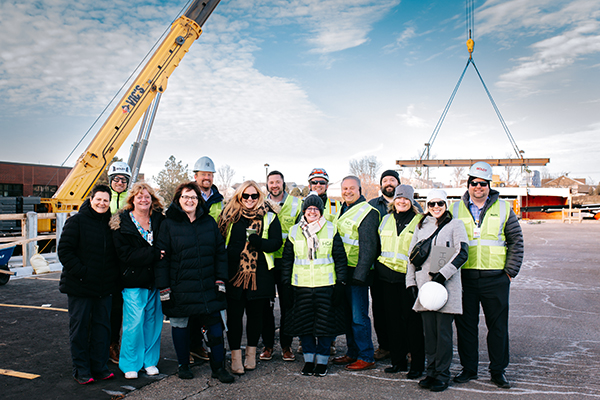
Part of the due diligence process at the beginning is to determine if the systems will connect to the existing building or if new service will be installed. The domestic cold water, medical air, medical vacuum and oxygen were pulled from the existing building, but, according to Imig, “their existing hot water system didn’t include a lot of recirculation to the loop and the pipe sizes were a little questionable.”
Studies to make sure the hospital’s systems could handle the additional loads — not only from the pipe size but for the headend equipment — also took place. As a result, the HGA team opted not to add an additional load onto select portions of the hospital infrastructure, most notably on the existing electrical systems.
In addition, the HGA team had to assess the city’s watershed requirement, create an up-to-date site survey to ensure existing utilities would not be disrupted, and flatten the area for the building accordingly.
Another integral part of the design process is having continued conversations with the facility maintenance team. Because of the nature of modular construction, above-ceiling systems are racked and installed in a strategic manner, much different than what one might see in standard construction. By using the 3D model, the team can communicate where the racks will be installed from corridor to corridor and where the access will be for the variable air volume box. It is critical for the team to address access issues before the fabrication of the modules begins.
The Plumbing Systems
Although the plumbing systems of this project are straightforward — domestic water, sanitary waste and vent, interior storm drainage and medical gases — the complexity lies in creating a product that is capable of being fully modular, configurable and fabricated off-site, according to Imig.
Imig started building out the preliminary plumbing design in the Revit model and then Tweet/Garot Mechanical’s building information modeling (BIM) team came in and started fabrication drawings to determine how best the plumbing will lay out with the other trades.
“There’s a lot of pre-thinking, back-and-forth collaboration and coordination that we have to work through,” she says. “For example, if we move the piping five feet, what does it do for the system in the long run or how does it change the dynamics of what we’re trying to do?”
Accessibility is key when finalizing the design; all the piping, duct work and conduit are placed accordingly so the modules seamlessly come together and remain maintainable long term.
“You have to go slow to go fast,” she adds. “We go slow and really dive into the systems, and we spend countless hours doing clash coordination and looking at the 3D model. We review each connection location so when it’s go time, everybody knows the expectation.”
In addition, all finishes selected match the hospital’s existing finishes. This not only included the exterior panels, but all interior elements as well — from the medical gas outlets to the brackets for patient monitors to the paper towel holders.
“We don’t want to provide a completely different solution so the hospital has to stock multiple types of fixtures and other items like that,” says Zak. “We need those upfront conversations with the supply chain team to make sure we have like-products in place.”
Within the modules, a closet was allocated for the electric water heater, so the addition operates as a standalone building from a hot water circulation standpoint. In order to meet the redundancy requirements of health-care codes, the system was cross-connected with the senior equipment in the existing hospital.
In addition to the water heater, new essential and normal electrical rooms were pre-fabricated and housed within the units. The only elements of the building not housed within the structure are the HVAC equipment and the generator, housed in part in a small utility yard with the air-handling unit and some ductwork coming into the module.
Alarms such as leak detection systems and auto visual alarms also are added to the building management system to notify the health-care facility staff if a part of the mechanical system is no longer functioning.
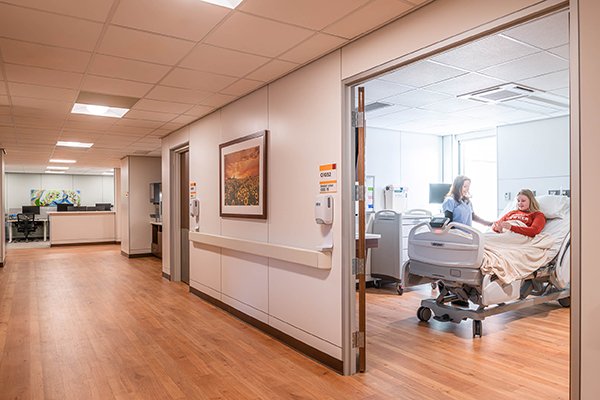
The Reasoning
There’s little to no room for variance in modular design/build. The BIM model is coordinated and followed to the T, so when the modules are delivered, there is a spot for all elements and all that needs to be performed are the connections.
“We’re trying to drive out waste through our streamlined design process,” Zak explains. “That’s why we bring everybody to the table, including the owner, during BIM meetings — to maximize efficiency. We’ve got the code and best practices of design, but our trade partners bring that lens of constructability so we can have the perfect symbiotic relationship before we essentially hit print.”
The goal with modular construction is to limit the amount of on-site work, limit disruptions on the project site and speed up the process.
“Our principals will say it’s like buying a car,” Zak explains. “You can pick certain things to go inside of the car. However, the overall design needs to remain, because it’s what allows us to have that speed.”
Which is why this form of construction has multiple benefits:
- Tasks are performed in a controlled environment in a manufacturing warehouse;
- Repeatability of the work being completed;
- Access to skilled labor;
- Sustainable;
- Limited on-site construction mitigating existing campus impacts to patient and staff;
- Predictability;
- Efficiency;
- And safety.
In addition, it helps with labor shortages, adds Imig: “There are less people to do the same amount of work. And since the work is being done off-site in a shop and down low, you don’t need somebody watching you on a lift.”
Ninety percent of the 16-bed unit was built entirely off-site in Boldt’s prefabrication facility in Oshkosh, Wis., and is composed almost entirely of STAAT MOD volumetric modules, a modular building product designed for health care. The modules were built using a patented steel-frame chassis, which provides strength and durability as seen in traditional construction methods. The only elements of the structure built on-site were the connection point to the existing facility, the foundation and the sanitary waste and storage systems.
In total, 16 modules were built for the M Health Fairview project. Each module is 14 feet high and up to 40 feet wide to contend with the delivery constraints of the final product. The modules were delivered via flat-bed truck from the Oshkosh facility to the hospital in Maplewood, Minn. — a 297-mile trek. Each module was then craned in on-site in sections picked up from the bed of the truck.
Over the course of three days, all the modules were set and the final connections took place so only the conduits, pipe and owner-provided cabling had to be pulled through the entire facility. In addition, water was added to the systems.
The new facility took 50% less time to build with the modular design compared to the construction of a regular building.
The Challenges
Prefab modular plumbing systems are more difficult to design because there’s more to take into consideration, says Imig. This includes the space constraints due to the modules’ height.
“It makes us rethink the materials we’re trying to use,” she says. “You don’t want to connect these modules together and have to solder or braze your pipe. You need a quick connection that is not going to make your finished space dirty — that’s a huge component.”
When it comes to modular design on the plumbing side, it’s never like the previous module constructed, she adds. “It’s true that the layout of the rooms probably don’t change much, but the way the piping gets into the building and the gravity systems are custom-designed every time because these don’t live in the same spot,” she says. “We try to reuse as much of the components that we can from module to module, but every time there is a level of starting fresh with the design.”
Another challenging aspect of these types of projects is the modular wall construction. A DIRTT wall system is used in lieu of drywall seen in traditional builds. The walls are created in sections at the fabrication shop with each elevation down to the outlets pre-cut.
The DIRTT walls also act as the headwall for the medical gas and electrical outlets, which come with the piping/conduits stubbed in a very specific dimension. “We need to coordinate our above-ceiling piping to hit that spot,” Imig explains. “You don’t want to make those changes once everything arrives on-site; otherwise, you’ve wasted time and money.”
A big challenge with a speed-to-market solution is procurement of equipment, including plumbing systems — shower pans and shower controls in particular. “Sometimes, as soon as we find out they want a specific product manufacturer to move forward, we go ahead and procure them because we know it’s going to take months for them to show up and be ready,” she says.
Perhaps the most difficult aspect to designing the modular unit was working with the local plumbing inspector in Minnesota. Because this was the first of its kind in the state, it was turning the inspection process on its head into something they have never dealt with before.
“They had to approve the in-wall and above-ceiling plumbing install, so when it shows up to the site, we could ensure the walls and ceilings were in place,” Imig says. “When it comes to code with these facilities, that’s the hardest part — working with the local authorities to find that give-and-take to make this process work.”
Lessons Learned
One area that has dramatically improved since the first modular design was constructed during COVID-19 was the mechanical, electrical and plumbing (MEP) systems. Early iterations of the modular design had the air units sit outside on the curb and were ducted up the side of the building into the patient room. Another iteration had the MEP rack, which was created off-site, sit on top of the module and then a roof was built around it.
The M Health Fairview project includes standalone mechanical systems. The HGA team reduced the amount of space required for the MEP systems so it’s now part of the module itself, allowing all elements including the roof to be constructed in the fabrication facility.
One of the biggest lessons learned centers around the connections of the modules. “There’s a balance where we use PEX piping versus copper; there’s a little more forgiveness in some of the PEX piping and the way you connect it versus copper tube, but sometimes the rigidity of the copper tube is easier to connect at the module,” Imig says.
New renditions of the modular systems being built also include pipe work installed lower to make the connection easier. This alleviated the need to work around the ductwork as the piping system was connected.
Two elements of the plumbing system the HGA team continues to improve upon are the sanitary waste and storm systems due to the sloping that needs to be built correctly and hung below the modules. “Because we cannot ship the modules with those elements installed below the floor, those components must be constructed on-site,” Imig explains.
She adds: “Often the piping ends up in a crawl space, but factors such as weather can help determine how to protect them, whether it’s with insulation or backfilling around them. The same considerations are used for the storm system.”
Post-Project Reflections
So, what’s the secret sauce for prefab modular design/build projects? According to the HGA team, it’s the relationships and trust established with the construction and trade partner teams, allowing the organization to simply improve upon the structures being designed and built. This provides a better starting point for new projects and allows for space to continuously improve.
“Having a close relationship with Tweet/Garot Mechanical was critical to expedite this project,” Imig explains. “The team needed to understand my vision, and I needed to understand its constraints. Together, we have to make decisions on the spot to keep the work flowing.”
When asked how it feels for this project to be recognized as Plumbing Engineer’s plumbing design of the year, the HGA team was ecstatic. “It feels amazing, to be honest. It’s a lot of work, so it feels good to have it recognized,” Imig says. “What I love about these modular designs is that it’s such a puzzle to put together. Getting all these components to work in this little box that we’re going to ship to a site, that’s what makes it fun.”
The short-stay facility and observation unit fully opened on Jan. 22. However, I had one more question for the HGA team: What will happen to the modular construction after the hospital completes its future expansion plans?
“It will either stay in place or be moved to another part of the campus,” Zak notes. “These buildings are made to last. They’re a permanent structure, but they’re also adaptable in the way that we design them.”
Since the installation of the modular building at M Health Fairview, there has been a decrease in average Emergency Department stay times by 14 hours.
Learn more about the M Health Modular build here: staatmod.com/ m-health-fairview-st-johns-hospital-observation-unit/





