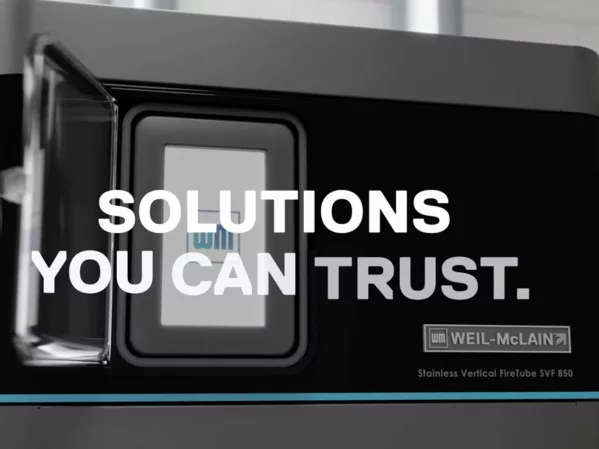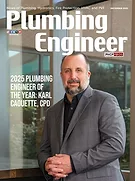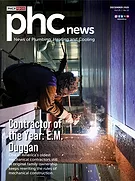What do Wrigley Field, O’Hare International Airport, Navy Pier, the Obama Presidential Center and the Willis Tower all have in common? Aside from being iconic Chicago destinations, each of them was the site of a major construction or renovation project in recent years. Another common denominator? Each presented unique plumbing engineering challenges that had to be met.
I know because, over the course of my career, I have been fortunate to help design plumbing systems for each of these iconic projects. Towering over them all was the work done on the Willis Tower Podium repositioning project.
When the iconic structure was completed in 1973, it became the headquarters of the world’s largest retail store, Sears & Roebuck Co. At 108 stories, the Sears Tower held the record as the world’s tallest building for 24 years and served as a favorite tourist destination to view the surrounding area from its observation deck. However, aside from enjoying a breathtaking vista and serving as a home to office workers, there was little else to invite area Chicagoans to visit and make it part of their daily lives.
Efforts were made to incorporate the building more organically into the surrounding neighborhood, with renovations completed in the mid-1980s. By 2017, the structure had a new name and new owners with a vision to make the Willis Tower a destination equally attractive to businesses, tourists and Chicago locals.
The Project in Perspective
Large-scale projects are often more complicated than smaller ones, and a renovation project can have many more challenges than new construction. The 300,000-square-foot project to wrap a new retail and entertainment annex around the base of Willis Tower was both large and complex, especially when it came to plumbing systems.
The venue is called Catalog, an homage to Sears and its history as a famous mail-order catalog company. Space types include retail, food and beverage, conference, entertainment and parking. The project also included a roof deck with a curved skylight and additional space consisting of landscaping and walking paths. The modernization project resulted in a transformed workplace and community hub for building tenants and visitors.
My team was tasked with ensuring the plumbing systems serving the entire building above the lower levels remained operational during the renovation. It was critical to work closely with the entire design team to coordinate the relocation of existing plumbing piping systems to fit the needs of the reimagined space.
When It Rains, It Must Go Somewhere
The design of the podium levels included building entrance canopies on the east, west and south sides of the building. The renovation also included a large skylight on the south side to provide natural daylight to Catalog. The new space replaced the former south entry and its all-glass structure, walking paths and open garden.
We met with Chicago Department of Buildings officials to review the project and to obtain administrative relief to avoid including the 25% of a vertical sidewall of the tower that would be funneling precipitation onto the new Jackson Street side skylight and the east and west canopies. The exemption was needed to avoid costly modifications that would have been required under the current Chicago Plumbing Code.
As one can imagine, the vertical surfaces of the tallest building in Chicago would have increased the roof drainage size drastically for the new canopies and skylight at the base of the building if the vertical walls were to be added to the calculations as required per current code. The city approved the waiver.
To compensate for the additional water, we oversized perimeter drainage at the building’s base and added a trench drain in most areas to match existing conditions. Vertical sidewall for each side of the building would have added 50,000 square feet to the storm drainage calculations at each renovated lower roof area if an administrative relief was not granted. Existing storm piping would need to be increased drastically if not approved. See Figure 1 for estimated building sidewall areas.
Grease Is the Word — And the Challenge
The design of the Catalog included dining, retail and entertainment space. The primary challenge as a plumbing designer was to figure out where to place the grease separators that would serve the various food and beverage destinations.
A subset of the challenge was ensuring that whatever solution we designed was accessible for servicing. The kitchen waste and sanitary waste piping required careful coordination to route piping through the existing lower levels while maintaining the desired ceiling heights established by the architectural team.
Our team met with the building engineering staff to determine how the facility maintained the existing grease separators prior to renovation of the building. The largest existing grease separator located at the north end of the building on Lower Level 3 required replacement.
The separator was maintained by a grease removal company that pumped the grease from Lower Level 3 up to an existing loading dock on Lower Level 1. Since this was an existing building, it was impossible for a large grease interceptor to be brought completely assembled.
To overcome this, we worked with a grease separator manufacturer to construct a basin in modular sections to be able to fit through existing spaces and via elevators and corridors. We located two additional grease separators at the south and east ends of the building where they could be maintained from the street level.
Empty waste standpipes capped at street level (Figure 2) were designed and piped down to grease separator rooms so that grease removal companies could maintain them in the future via a grease pumping system. The location of grease separators was critical to ensure vertical pipe distance did not exceed the maximum distance allowed due to grease removal pump capabilities.
 |
 |
Keeping Normal Business Flowing During Renovation
Existing plumbing systems had to remain active during the renovation of the podium levels since the building was occupied by tenants. The original plumbing drawing set was obtained, and our team executed multiple field surveys to document existing conditions.
Despite these pre-emptive measures, unforeseen conditions still came up during construction due to inaccessible hard ceilings in multiple areas during surveys. One example of the unexpected came when we encountered a 15-inch storm line serving the tower roof that we had to relocate to maintain desired ceiling heights.
The large storm pipe needed to be rerouted through existing building structural beam openings to raise the piping as high as possible. The rerouting of the pipe had to be done at a time without a rain event. We designed for a staged installation and demolition to allow for a quick changeover.
A boxed basin with temporary storm drainage pumps was put in place below the first fitting offset in the event of an unforeseen shower or condensate from mechanical equipment spilling into the roof drains. This temporary setup protected against any damage to the lower floors during pipe changeover.
Another challenge we encountered during the design was figuring out a way for electricity and water to play nicely together. The Commonwealth Edison utility company’s main electrical vaults within the building had to remain active and undisturbed during the podium renovation. The main electrical vaults above grade serve as a network operation center for surrounding buildings in Chicago’s Loop (a business district surrounded by the city’s elevated “L” train line).
The proposed design for the electrical vault roof area included an outdoor deck to be used for dining. We carefully coordinated a design where roof drains could not be placed in the proposed vault roof to avoid any suspended storm drain piping in the electrical vault ceiling. We proposed a layout where the roof pitched to a roof trench drain away from the vaults.
Finally, the lowest level of the building included a plan to provide drainage infrastructure for future tenants’ access. The challenge with the proposed plumbing design was to determine if the existing underground waste piping system was large enough to accept the new proposed drainage fixture load. We added additional sewage ejector basins and pumps to accommodate the new loads.
Video inspection of existing piping was also recommended to determine if the system was serviceable.
 |
 |
Once we received footage, we determined that low points in the sanitary system existed in several areas, which required repair or replacement. This led to another unforeseen complication. During repairs by the plumbing contractor, we found existing piping was below matt slabs in most of the lower-level areas.
Saw-cutting of existing slabs was carefully coordinated with existing underground conditions. Slab areas to be removed were scanned to avoid disturbing underground electrical lines that existed from the network operation vault to remote vaults serving the tower. See Figure 3 for repairs of the underground waste lines.
A great deal can be learned from large plumbing design projects. Careful planning, study and inspection are critical to avoiding problems. When renovating existing buildings, study the original drawings. Survey the spaces as thoroughly as possible. This advice applies to any size renovation project, though the monetary risk could be exponentially higher on something like the Willis Tower Podium project.
Whatever the size, however, the best insurance against unnecessary expenses is to remain nimble and creative when the inevitable unforeseen challenges appear. Then again, plumbing professionals always go with the flow.
Gabriel Gomez, CPD, is a senior project plumbing designer at ESD, now Stantec, and certified in plumbing design. He has more than 30 years of experience in the design of plumbing systems. Gomez is a plumbing supervisor for the Commercial Building Solutions Group, specializing in providing engineering services for high-rise buildings, workplace interiors, hospitality, convention centers, health care and life sciences projects. He may be reached at 312-551-8670 or [email protected].




