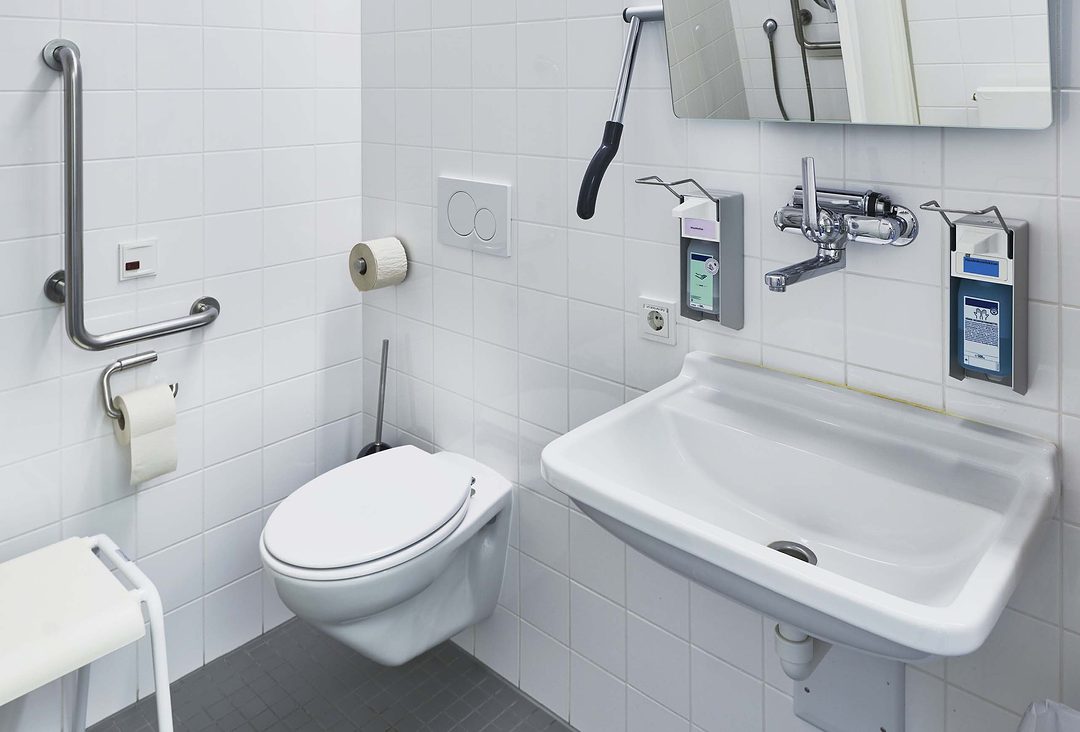The Case for Vacuum Waste Systems
The water savings for such systems make them preferable to traditional approaches using gravity.

I want to correct an error in my last article (September 2022, “The Mindful Designer,” http://bit.ly/3Fz7yF6), where I said vacuum waste piping was not sloped. It should have indicated vacuum waste piping should be sloped at 1/4-inch/foot.
Let us continue with the vacuum waste topic for a new 300-bed hospital and what goes into this system.
With reservoirs and rivers drying up, water savings alone is something we must consider in our daily designs. Where will the water savings come from if we are not doing a LEED project?
Most fixtures used in a facility have already been reduced to a point where it may not make sense to lower the reductions any further. However, there is one fixture we all use daily that could get “flushed out,” so to speak.
The water closet alone uses the most water from a plumbing fixture per use consumption. A typical flush valve water closet will use anywhere from 1.1 gallons/flush (gpf) up to 1.6 gpf and discharge into a gravity waste system.
Since we are pushing the limits of waste being discharged from a plumbing fixture, with minimum water to carry solids downstream effectively, we need to look at other ways to move the waste. One way to do this is by a vacuum waste system.
Traditionally, we employ a gravity waste and vent system for a building. To reduce our water consumption further, we need to seriously consider a vacuum waste system for this new hospital. As we begin evaluating this system and comparing it to a traditional waste and vent system, we notice how much water the facility could save per year.

Yearly Water Usage
There were a few ways to evaluate the yearly water usage, one of which was to use a LEED water reduction spreadsheet. This considers all the data LEED has collected and used in all reductions.
We created a water reduction spreadsheet that considers the peak staff shift load and transient loads. As part of this spreadsheet, we had to build the base gallons as per flush, where the standard water closet flush valve is 1.28 gpf. Once we did this, we incorporated the manufacturer’s vacuum waste systems’ water closet and flushing mechanism info, which is 0.264 gpf (see Table 1).
The LEED approach returned an annual savings of 2,539,490 gallons/year (gpy), whereas our comparison approach returned a savings of 3,648,759 gpy. This approach considered each closet possibly flushing four times an hour, over an eight-hour day, and 365 days a year.
LEED is a nationally recognized approach that might make more sense from a defensible position. The second approach considered four uses per hour per water closet, which might seem a little high to some.
We have evaluated how much water we can potentially save; now, we need to look at the savings elsewhere in this system to determine an overall cost savings impact.
Materials Costs
Piping materials are one of the first areas to consider for the vacuum waste piping system. We need to understand if there will be plenum spaces in the ceiling on each floor level to determine what piping materials we can use.
If there will be no plenum spaces, we can consider using CPVC or PVC piping, which is less expensive. Labor rates are much lower as well; this is where a contractor will be able to provide a cost analysis. As you can imagine, labor rates for installing CPVC or PVC are considerably less.
If there are plenum spaces, we can use stainless-steel piping, cast-iron or copper piping. These piping systems do come with higher costs and labor rates.
Installation of the waste piping is considerably different from what you are used to designing. First, it is sloped at 1/4 inch/foot, regardless of size. Next, we may or may not have vents for each fixture. The alternative to a venting system is a charcoal-bagged system at each actuating valve.
There are accumulators behind each fixture (except water closets) that hold a certain amount of water before the tank flushes. The tank on fixtures will flush on pneumatic pressure, while water closets flush using a flush valve for the manufacturer’s water closet and flush valve system.
The actuator valve operates on the push of a button, sending 0.264 gallons/flush. In many cases, the actuator valve is located above the ceiling, which is accessible through a 24-inch by 24-inch access panel.
As the waste line gets above the ceiling, you want to start as high as possible. The reason is the makeup changes in elevation that will occur along the way; the piping is sloped at 1/4-inch/foot, and there will be a point where we need to raise back up 3 feet.
The makeup changes in elevation are required to make it back to the holding tanks and grinder pumps without falling below the ceilings.
Vacuum Waste Benefits
Several benefits of a vacuum waste system are:
Water savings;
No waste leaking onto ceilings;
Avoid core drills;
Easy to renovate a floor;
Blockages tend to be right at the fixture;
Water closet flush plume is now pulled into the closet instead of out into the room.
One of the biggest concerns is heat rejection from the vacuum pumps. The vacuum pumps can discharge a considerable amount of heat; the mechanical system will need to handle and cool the room to no more than
90 F.
This is a high-level explanation of what you can expect when considering one of these systems. Work closely with your manufacturers’ representatives, as they will be able to better guide you in what you will need.
The code books do provide some verbiage but basically, it is left up to the manufacturer’s recommendations.





