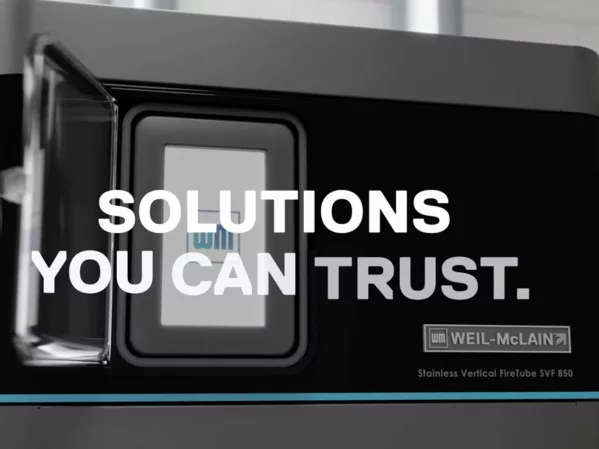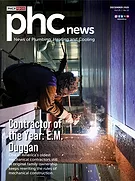Editor’s note: This article is written from an engineer’s perspective and does not fully or adequately address topics such as occupancy classification, occupant load, egress requirements, the need for fire detection and extinguishing systems, accessibility, OSHA requirements, the use and storage of hazardous chemicals, etc. Those aspects should be determined by an architect in conjunction with project stakeholders and authorities having jurisdiction (AHJs).
Occupant safety should be a focus for any facility owner or operator. Every industrial facility has unique hazards, and indoor cannabis cultivation facilities are no exception. The focus on safety — by code officials, licensing and permitting authorities, and design professionals — has become more intense as legalization expands and the demand for cannabis products continues to increase. Every cannabis operation is different; designers, contractors, ownership groups and cultivation teams should collaborate closely to fully understand how the facility will be operated. Even seemingly minor details can have an impact on design and construction decisions.
Fire Protection Systems
The process for determining if an automatic sprinkler system is required for an indoor cannabis cultivation facility is like any other building type. The determination is generally based on building occupancy classification, allowable area and building construction type as outlined in the International Building Code (IBC) or NFPA (National Fire Protection Association) 101, Life Safety Code.
Most indoor cultivation projects I have been involved with have been classified as Factory Industrial Group F-1, as defined in the IBC. If an automatic sprinkler system is required, several considerations can be unique to cannabis operations.
The fire protection system will need to satisfy the greater of two demand scenarios: fire sprinkler demand or total fire flow to the facility. Fire sprinkler demand can be determined using NFPA 13, Standard for the Installation of Sprinkler Systems. If a cultivation facility also includes manufacturing (extraction) operations or warehouse rack storage, those functions will likely govern the sprinkler demand requirement.
Total fire flow can be determined using the procedure listed in the International Fire Code (IFC) or NFPA 1, Fire Code. Some indoor cannabis operations can be very large (several hundred thousand square feet), causing the total fire flow to drive the design of the fire protection system.

Even if an operation starts with a smaller footprint, most cannabis operators have plans for future expansion. Understanding the owner’s master plan will help design the system to accommodate future growth without a painful and costly retrofit.
Designers should be sure to obtain a current water flow test report from the local water utility to understand available flow and pressure to the site. The system demand may exceed the flow and pressure available, leading to the need for onsite water storage or a fire pump.
This equipment takes up space on the site or inside the building, requires additional electrical power (normal and emergency), and adds general complexity and cost to the project — so it is important to understand flow and pressure early in the design process.
Cannabis facility owners sometimes prefer to locate their operations in rural or sparsely populated areas that may not have access to adequate fire protection water supplies. In all instances, designers and other project stakeholders should involve the local AHJ(s) early in the design process to discuss any site-specific challenges and requirements related to fire protection.
Grow rooms tend to be very congested spaces, requiring careful coordination of the owner’s equipment and the utilities serving the space. Most indoor cannabis operations use tables or rolling benches for plants; some are multi-tier, especially in Veg rooms. Grow lights, HVAC ductwork, irrigation/fertigation piping, carbon dioxide (CO2) piping, electrical conduit, security cameras and sprinkler piping may all be competing for space between the top of the racks and the ceiling plane. Figure 1 provides an example; the room shown had ductwork above the ceiling.
Fire protection designers and contractors will need to carefully review plans for other trades and understand the specific equipment and operations of the facility. Some cannabis-specific examples include:
• Many facilities build grow rooms inside a larger building shell. This will generally require fire protection sprinklers to be installed inside the grow room and in the interstitial space above the room. (In greenhouse operations, sprinklers may need to be installed above and below horizontal energy or shade curtains installed at the roof level.)
• Some facilities use fabric ductwork with a continuous support track. This scenario may require additional fire protection piping branches and sprinkler heads to be installed inside the grow room to ensure adequate coverage.
• The grower may elect to use tables or racks that exceed 48 inches in width; per NFPA 13, this will require sprinkler coverage below those items. To further complicate matters, the tables or racks will likely be moveable.
• One cultivation consultant I collaborated with recently planned to “cook” the grow rooms between crop cycles to eradicate insects. This would be achieved by turning on the grow lights and turning off the HVAC system, allowing the room temperature to climb to around 140 F. Sprinkler head temperature ratings had to be specified accordingly.
• Grow rooms are typically specified as an Ordinary Hazard Group 2 (OH2) occupancy hazard classification defined in NFPA 13. However, this should be determined for each facility and grow room, as every operation is different and uses different equipment, containers and substrates for plants.

Carbon Dioxide Safety
Plants depend on CO2 as a critical ingredient in the photosynthesis process. Outdoors, plants would be exposed to a continuous ambient CO2 level of about 400 parts per million (ppm). Inside sealed grow rooms with recirculated air, plants would consume the ambient concentration of CO2 in a short period without introducing supplemental amounts; this practice is referred to as enrichment.
Most cannabis grow rooms are enriched to 1,000 ppm to 1,500 ppm during the “day” period when grow lights are on. For reference, the OSHA Permissible Exposure Limit for CO2 is 5,000 ppm.
Common sources of CO2 include cylinders or bottles, Dewars, bulk tanks or generators suspended inside the room that burn propane or natural gas. Carbon dioxide generators are more common in greenhouses and involve other potential challenges and hazards that are beyond the scope of this article.
Figures 2 and 3 provide examples of different sources. Typically, a piping network connected to the CO2 source distributes the gas to each grow room. It can be injected directly into the room through an open pipe or into the ductwork of the HVAC system serving the space; the latter generally results in a more homogenous mixture.

Any rooms in which bulk CO2 is stored or that are enriched are subject to the requirements of safety codes. The current editions of the IFC (Chapter 53) and NFPA 1 (Chapter 38) contain provisions specific to enriched environments. The requirements of each code are very similar in that both require gas storage rooms and the enriched spaces to have a gas detection system with alarms that can stop the flow of CO2 to the room, exhaust ventilation, and signage to indicate the potential hazard.
The gas detection system is allowed to activate the exhaust system when elevated levels are detected. Sensors (example in Figure 4) and exhaust air intakes must be installed within 12 inches of the floor since CO2 is heavier than air. The gas detection system must be connected to an emergency or standby power supply. Designers need to consider how makeup air will be introduced if exhaust ventilation is activated.
Other Considerations
Many other features of an indoor cannabis facility require consideration related to life safety systems. A few are listed here:
• Backflow prevention devices to protect the domestic water supply from nonpotable uses such as irrigation/fertigation should be studied.
• Electrical devices in grow rooms (and other areas) may need to be rated for wet environments depending on the grower’s cleaning protocol.
• If exit signs and egress lighting are required inside grow rooms, most growers will request special signs that use a soft green LED light instead of the standard red. White and red light sources can have an adverse effect on plants during their dark period. Even LED indicator lights on fire alarm devices and security cameras may need to be considered. Similarly, task lighting installed inside grow rooms may need to be green to allow operators to work during dark periods.

Although this article focuses on indoor cannabis grow rooms, many cultivation facilities also include post-harvest manufacturing or processing operations such as oil extraction. Extraction is typically accomplished using high-pressure CO2 or hydrocarbons (propane, ethanol, etc.) as the solvent.
Extraction operations have their own set of unique hazards and safety requirements. The IFC (Chapter 39) and NFPA 1 (Chapter 38) have provisions specific to cannabis processing and extraction.
Fire protection and other life safety systems are important features of any building. Indoor cannabis cultivation facilities provide unique challenges for these systems that must be carefully planned and coordinated with the grower and other trades to ensure a successful project and operation.
Luke Streit, PE, is a project executive and mechanical/process engineer for IMEG Corp., where he has led the firm’s growing portfolio of indoor cannabis growth facility design. He also has an agricultural engineering degree from Iowa State University, was named an ENR Midwest 2020 Top Young Professional, and belongs to several industry organizations.




