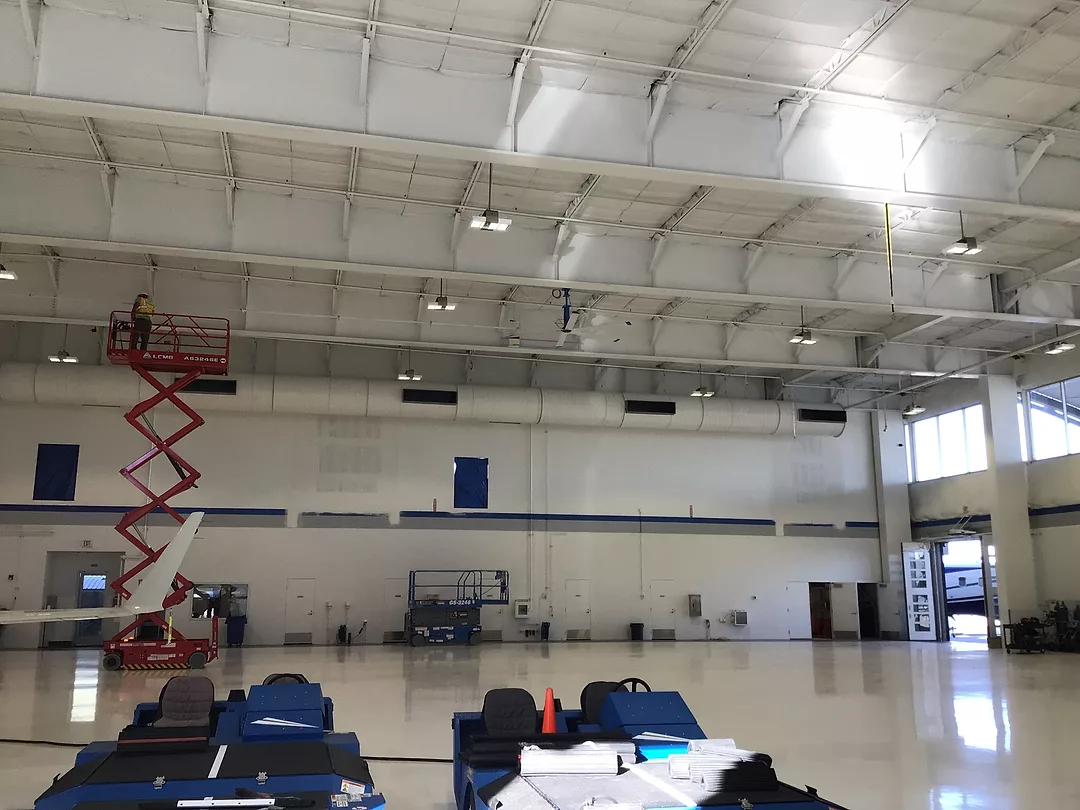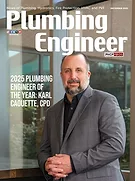Building occupants often take comfort for granted. You know who doesn’t? Building owners. When choosing the right cooling system and mechanical components, various considerations come into play, including unit type, available space and ductwork. If you’re a mechanical contractor fortunate enough to have an established relationship with the owner and general contractor, you’re likely at the table early on to help make informed decisions.
If your firm has the capability and capacity, push for using the insight of a mechanical contractor as a key member of the stakeholder team to strengthen system design and engineering — it can be a real benefit to owners and GCs. Mechanical-electrical-plumbing crews install and service equipment daily, from ductwork to piping to plumbing and everything in between. It is knowledge that pays off, especially when communication starts at a project’s beginning — before drawings are complete.
Say you’re involved in helping assess the cooling system of a storage building that will include occupants. Being involved in the early phases allows you to ask the owner important questions, such as, “What do you want out of your system?” You can dive into the true design intent and how the building space will be used.
Fundamental questions also matter, such as height requirements within the space or codes based on the building’s location; perhaps there are rooftop regulations or rules on outside storage.
Redesigning airport hangar cooling system
Harris recently worked on a design-assist project for two large, side-by-side private airplane hangars in Scottsdale, Ariz. The owner wanted not only a more energy-efficient and comfortable space during the summer months for customers and the mechanics, but also room for longer planes. Only one plane of a certain size could fit in each hangar; the rest were required to be smaller.
The hangars used city water with straight evaporative cooling, which meant large evaporative coolers with substantial duct work running out into each space. Moving away from an unfavorable cooling method was a priority, as was obtaining available tail space.
Space matters when evaluating cooling options. Engineers often choose chilled water systems for larger commercial buildings, while smaller buildings are often cooled using air-cooling equipment. If your project includes room for a central plant and you can have chilled water cooling, that is typically the most economical way to go.
Why? Not only do you have the chance to run chillers, but also cooling towers and condenser water. Plus, you can exchange heat and cooling more economically.
On this project, the most feasible solution based on space and design was to convert the two large evaporatively cooled spaces to direct expansion (DX) cooling units. Evaporative cooling was not meeting the customer’s needs and without a chilled water plant on site due to a lack of space, adding chilled water was not cost-effective.
Early-stage walkthroughs and preconstruction discussions with the owner, engineers and project managers helped form the decision to comfort-cool the space. Can you be involved in a walkthrough to identify the allotted space of the building you’re working with, as well as the owner’s wants and any code requirements tied to the building’s location? Due to local codes at the airport, the rooftop units could not be placed on the roof unless screen walls were also incorporated.
The team needed to figure out a way to set the rooftop units on the mezzanine level in each hangar where the evaporative coolers were currently housed. Each hangar went through some demolition to remove the existing, massive ductwork. When the DX units were installed (four 20-ton RTUs on one side and three units of the same size on the other), the units were ducted to the outside to remove the condenser air — the hot air off the unit.
By eliminating the large duct running through each hangar and installing a spiral supply air plenum in the front, the mechanical team gave hangar space back to the owner, which allowed for the tail space of longer planes.
A plenum has a critical function as it brings in, distributes and removes air when connected to an HVAC unit. Typically, an HVAC system uses two plenum boxes: one for supply which takes in the new cool air and then distributes it throughout the building, and a return plenum which takes in the used air and sends it back to the core HVAC system through the ductwork.
Look for value-add solutions
As for the decision on what system to use, while there are some feature limitations with DX cooling, engineers and mechanical teams should continually be on the lookout for value-add solutions, such as options with control features. Doing so can mean extra cost savings for the owner and likely a stronger relationship for the contractor.
With the hangars, switches were added to the large doors to assist with comfort cooling and to ensure the space did not lose air cooling. If the doors opened and stayed up for longer than a minute, they would automatically close — capturing that blowing air meant dollars saved for the customer.
Also, alternative ways to cool a space may be available. Here, industrial ceiling fans were added to help move the air. A multi-speed condenser was also used to ramp up and down as needed as part of the control systems. With remote monitoring, a mechanical partner can give the customer the exact cooling they need — no more, no less.
Prior to all this, bring procurement into your conversations early on and throughout the project lifecycle to mitigate supply chain issues, such as receiving air-handling units. If you can get materials and equipment released early, you’re definitely better off — staying on budget and schedule. Keep an eye on value-engineering opportunities as well to help decrease costs for the customer.
A key to project success is to work hand in hand with customers and vendors — engaging in open-line communication — throughout the entire scope of your project. Doing so will help create a space as the design intended and with the most suitable equipment.
David Williams, senior special projects sales representative at Harris., has been in the industry for 21 years. Williams manages commercial projects through all phases, from pre-qualification to final project completion. With a focus on scheduling, tracking and forecasting costs throughout the design process, he brings added value to customers.





