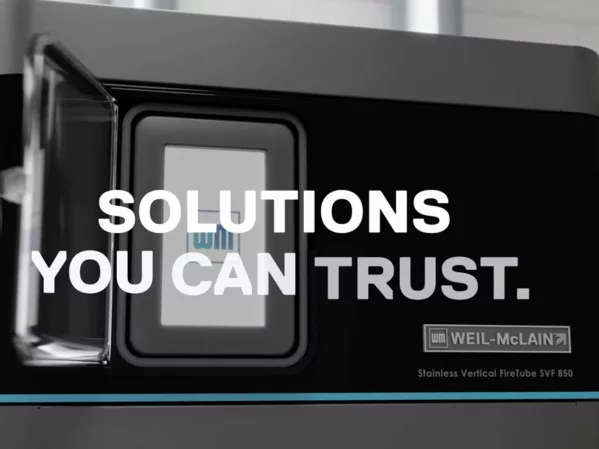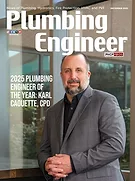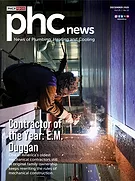Forensic science is a broad field including multiple disciplines that bring scientific analysis to complex problems. Forensics in the United States is commonly segregated into two distinct fields that evaluate evidence in a different context.
Forensic medicine or medicolegal death investigation (MDI) facilities evaluate what happened to a person upon their death. Crime laboratories focus on the physical, chemical or biological constituents of the evidence provided for analysis. Although the two fields are different in what they analyze, they have several commonalities.
Strict control over the evidence is needed to preserve the chain of custody to ensure what is evaluated is authentic and can be accounted for from collection to analysis and, finally, long-term storage. Forensic scientists also are consulted on their findings prior to or during a trial. Additionally, forensic facilities are staffed by career public servants with varying levels of education, from high school to board-certified forensic pathologists.
Forensic science facilities need to be customized to the communities they serve. When beginning a design, the development of a program is normally the initial step. However, the program is only a list of spaces capturing basic elements necessary for the room to function. That space list is valuable but requires an overlay focusing on the utilities needed for the space to function according to the user’s needs.

The programming phase should include an understanding of the utility density and types needed at the benchtop. Without understanding this level of detail early in the design process, desired spatial adjacencies lack relationships to the building infrastructure that then have cost impacts and potentially add design complexity.
A fully developed design includes spatial and specialty service requirements. When should utility discussions with the users begin? As early as possible. However, designers should recognize that forensic scientists are not accustomed to assisting someone in understanding the functional needs of each piece of instrumentation used in a laboratory. It is a planning team’s responsibility to guide the process with tools that allow for interaction and streamlining the data transfer process.
A “live format” equipment matrix is key in the process to reduce the potential for error. Not every user sees or understands what their colleagues will require, so several individual matrices would commonly be distributed to users and then returned and consolidated.
This process can happen multiple times to confirm missing information, requiring diligence to ensure all the information is captured. If successful, tools implemented by the design team can alleviate data clarity issues and provide greater certainty that the correct services will be available when each instrument is installed.

Identifying Space Types
Much like the diverse disciplines working in a forensic facility, the space types necessary for an efficient operation are equally as diverse. Common with forensic facilities is the need to interact with the public and members of law enforcement. The interactions can include difficult conversations with families seeking answers about an untimely death. Public interface is necessary in most cases due to this required connection with the community.
Layers of security are present to address the need for differing levels of public access while restricting visibility of ongoing operations. “Client” interface is common for forensic facilities as they need to receive, process, securely store and release evidence to the submitting jurisdiction. The chain of custody can be greatly impacted when the intake process is not supported by the facility design.
Within the laboratory environment, there are spaces for wet chemistry, dry instrumentation and electronics. For morgue operations, an elevated concern for pathogen control and increased durability exists due to the necessary activities and repetitive cleaning. Specialty gases, pure water, and service at the ceiling, walls and floor are all common in forensic facilities and will vary based on the needs of the individual forensic discipline.
These general conditions are all critically important to address for the success of an operation. However, unique engineering complexities associated with these programs are then overlayed onto an already complex project. Something as simple as providing maintenance access becomes challenging due to the program type requiring limited access to outside staff not associated with the program.
This drives not only the placement and accessibility of the engineering spaces, but how utilities are distributed and maintained within the building. The ideal scenario limits this access to corridors, allowing select programs to be isolated for service while the normal operation of the facility continues with limited or no disruption.
Dewatering for High Water Tables
As noted previously, forensic medicine and crime labs include unique programs requiring tailored engineering solutions. While limiting facility access drives how systems are distributed within the building, these program types combined with site or building limitations also can drive the need for other engineering solutions.
For example, a dewatering system may be required if the building is on a high-water-table site. For the San Diego County Sheriff’s Office Crime Lab, site limitations necessitated the need for a basement to support all the program spaces. Unfortunately, the site includes a high water table.
The concept system design for the dewatering system was modeled after techniques used in designing a U.S. naval ship, where compartmentalization is a critical element in flood mitigation. The dewatering system has two zones (see Figure 1). The pipe routing and cleanout locations are strategically placed with an option to add a sensor to identify where the water is coming from.
Each zone is then connected to a basin with a dual sump pump. The two basins also are connected if one basin is out of commission for maintenance.
Assessing Floor Drain Needs
If the plumbing designer or engineer is not involved during the early planning stages, it is easy to miss the crime scene investigation (CSI) yard and vehicle exam room functions. Vehicle rooms are typically designed with floor drains, or sometimes trench drains close to the door to prevent rainwater from getting inside or washdown water inside the room from draining to the outside.
However, the property and evidence (P&E)/CSI room is not only for parking vehicles but also examining them for evidence. As such, a drain inside this type of room can risk losing necessary evidence. Shop air connected to hose reels also may be required for power tools.
Floor drains for the autopsy zone shall be flushing type. Placement of the flush valve for these floor drains must be carefully located so it can easily be accessible to users. The floor drain grate is selected appropriately to handle the abuse of equipment and the gurney running over it. Excessive floor drain grating spacing can be challenging for users to roll a gurney over it as the wheels might get caught.
 © 2020 Michael Robinson
© 2020 Michael Robinson
Water Heater Sizing
For forensic medicine and MDI programs, sizing water heater systems does not simply entail adding the fixture units, similar to traditional sizing. It requires an understanding of the program and intended operation.
The pathologist using the autopsy sink may leave the faucet running with hot water for the entire duration of the autopsy session, which regularly lasts for more than an hour. If hot water at a service hose reel is required, this high flow rate, along with other facility needs, can significantly impact the hot water required for a traditional hot water storage system.
Although high quantities of hot water are not observed for the firearms discipline, there are other unique utility needs for the work. To collect an undamaged projectile from a firearm suspected of being used in a crime, forensic scientists will commonly use a bullet recovery water tank. This large vessel is designed to slow a projectile after being fired without damaging it.
The tanks are challenging to move into their location, so planning for installation and future replacement is important, along with connections for water and pressure evacuation of the tank when used. Draining the tank for maintenance is also an important aspect to consider, with each manufacturer having different utility demands.
Site Limitations
When a building site is limited, the plumbing engineer’s responsibility is to research options to help the design team maneuver the site restriction. This also presents an opportunity to introduce new systems or technology as an option that may not have been considered previously by the client.
For example, a crime lab client at its current facility has a bulk nitrogen tank outside, distributed to laboratories. The new site, however, has a limited service area that will not easily support the installation and regular filling of a bulk tank. In this case, a nitrogen generator in a plumbing equipment room or a local gas room off the service corridor may be a viable option.
This first step is a conversation between the plumbing engineer and the client regarding the quality of the nitrogen required, nitrogen usage data, current operations and any limitations of staff or facilities to support these systems. The initial data can then be used to compare the cost of ownership.
When choosing between bulk tanks, cylinders or generators, there are multiple factors to consider: cost, gas purity, efficiency, safety, expandability and convenience. As a nitrogen generator uses compressed air as its source to extract nitrogen, using a nitrogen generator also may affect the compressed air system quality, pressure and sizing.
Given the need of the facility for continuous operation, it is common to connect a nitrogen generator to an auto-switchover manifold with nitrogen cylinders for backup in case of emergency.
Bringing flexibility to the engineering systems’ infrastructure allows for greater capacity in the future as well as the ability to support new technologies to improve operations and throughput. A successful forensic facility acknowledges that not only are complex engineering solutions required, but the design also should address the challenges for staff due to mental stress and strain.
Growing caseloads, physical exertion and ongoing public interest in the work can bear a heavy burden on individuals within forensics.
Forensic facilities are a critical piece of public health infrastructure. The spaces should support the needs of the staff as they support the communities they are a part of.
Lowell Manalo is the plumbing discipline leader for the Western region at SmithGroup. He is a member of the American Society of Plumbing Engineers and has more than 20 years of experience designing plumbing systems for a variety of building types.
Chris Knorr is the forensic market leader for SmithGroup. He is a registered architect and member of the American Institute of Architects with 19 years of experience in the design industry, focusing on forensics.





