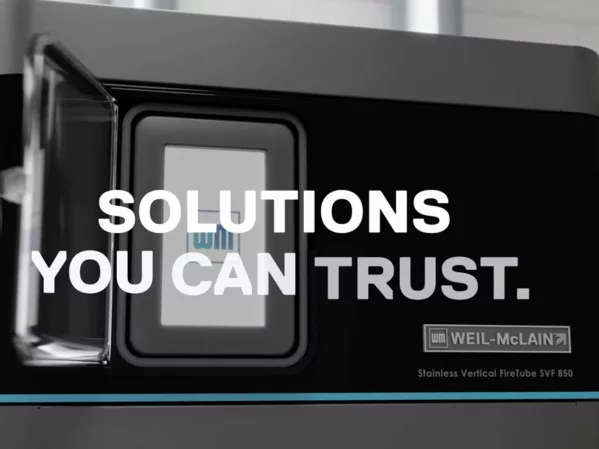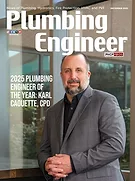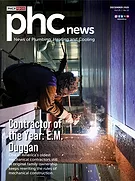Where automatic sprinkler systems are installed, accuracy in system design, installation and maintenance are critical to the life safety of building occupants. While NFPA 13, Standard for the Installation of Automatic Sprinkler Systems identifies the criteria for these fire suppression systems, it is the building code that identifies when such systems are required and their role in the greater building design.
The International Building Code (IBC), the model building code published by the International Code Council, is adopted in jurisdictions throughout the United States and serves as the framework for state and local building codes.
Various editions of the IBC are adopted throughout the country, each of which contains trade-offs for automatic sprinkler systems throughout. Trade-offs permitted due to the installation of automatic sprinkler systems permeate the model building code and include items such as building height and area, means of egress requirements, allowable quantities of hazardous materials in a building, and fire-resistance rating requirements for passive construction, to name a few.
The exemptions available in the building code are based upon the role these systems play in property protection and life safety. The specifics of the allowable exemptions based on the installation of sprinkler systems are dependent on the edition of the IBC applicable in a particular jurisdiction and any local amendments. This column references the 2015 edition of the IBC.
Awareness of exceptions and understanding how the presence of automatic sprinkler systems impact other building design elements is of critical importance to sprinkler system designers. The extent and type of trade-offs permitted by the building code based on the installation of automatic sprinkler systems highlight the importance of ensuring the correct design, proper installation and continuous maintenance of these systems.
Automatic sprinkler coverage, as referenced herein, refers to complete automatic sprinkler protection in accordance with NFPA 13. Building code trade-offs and exceptions permitted for systems installed following other sprinkler standards, such as NFPA 13R, are not addressed in this article.
Building Height and Area
In general, buildings with automatic sprinkler systems installed are allowed measurable increases in construction height, the allowable number of building stories and building area. These types of building metrics heavily influence decisions during the programming, concept and schematic design phases of a project.
In some cases, the intended building design requires the installation of automatic sprinkler systems — be it by the desired building height, area or intended occupancy. However, it can also be the case that automatic sprinkler systems are incorporated in the building design for the express purpose of utilizing these increases to building height and the minimum construction type required by the code.
In either situation, decisions are made at the inception of design regarding sprinkler systems and it is imperative these decisions include, and are clearly communicated amongst, the entire design team.
Except for high hazard (Group H) and limited institutional occupancy applications, all occupancy and construction types permitted by Chapter 5 of the model building code permit increases to building height and area based on the installation of automatic sprinkler coverage throughout the building.
For example, business (B) occupancies of Type V construction with automatic sprinkler systems are permitted an allowable building height of 60 feet, versus a height limit of 40 feet where such systems are not installed, per IBC Table 504.3. Also, a single-story building with a sprinkler system is allowed four times the allowable area as compared to this building without sprinklers, per Table 506.2.
These examples highlight what holds true for the majority of buildings, irrespective of occupancy and construction types — the installation of automatic sprinkler systems throughout a building permits an increase in building size.
Means of Egress
Requirements for a building’s means of egress are addressed in Chapter 10 of the model building code and outline the minimum requirements for exit access, exits and exit discharge. These requirements include items such as limits for the maximum travel distance for building occupants to reach an exit, the required width of exit elements such as doors and stairs, and the required fire-resistance rating for egress elements.
In many cases, these requirements are amended where automatic sprinkler coverage is provided throughout a building. For example, a Business occupancy without sprinkler coverage has a maximum allowable exit access travel distance of 200 feet, per IBC Table 1017.2. Comparatively, the installation of sprinklers permits exit access travel distances up to 300 feet, representing a 50 percent increase.
Moreover, IBC Table 1020.1 provides the requirements for the fire-resistance ratings of corridors. Corridors are the confined path of travel for occupants from the space they usually occupy to an exit, such as a stairwell. For Business occupancies without sprinkler systems, corridors require a 1-hour fire-resistance rating. In the same occupancy with NFPA 13 sprinkler coverage, corridors are not required to have a fire-resistance rating.
The presence of sprinkler protection also influences the requirements for the sizing of exit elements. That is, the minimum width required for stairs and other aspects of the means of egress can be reduced where multiple criteria are met, including the installation of automatic sprinkler coverage.
As outlined in IBC sections 1005.3.1, except for high-hazard and selected institutional occupancies, the required egress width per occupant is permitted to be reduced by one third for stairs in buildings where sprinkler coverage is provided in conjunction with emergency voice/alarm communication systems.
These exemptions represent only a small portion of the trade-offs the model building code permits for means of egress based on the installation of an NFPA 13-compliant sprinkler system. However, these trade-offs represent a significant impact on the passive building design elements.
Increase in Allowable Hazardous Materials
Section 307 of the IBC outlines the requirements for the maximum allowable quantity (MAQ) of hazardous materials within areas of a building enclosed by fire-resistance-rated construction. The MAQ for each material is defined on an individual basis and can vary significantly by the type of storage and system used. Table 307.1(1) outlines the MAQ of various materials, including those such as explosives, flammable solids and oxidizers.
Here too, the model building code includes trade-offs for the installation of sprinkler systems, including for specific materials in various uses and states of physical composition. For example, in the case of Class 1.4G solid explosives, the MAQ is permitted to be increased by 100 percent in buildings equipped throughout by an automatic sprinkler system.
Increases to MAQs permitted by the presence of a sprinkler system can significantly increase the hazardous material loading in a building, underscoring the need for ensuring reliability through proper design, installation and maintenance of these systems.
Fire-Resistance Ratings
The reduction or elimination of fire-resistance ratings based on the installation of sprinkler protection pervades the model building codes’ passive construction requirements. In addition to the previously mentioned example of the elimination of corridor fire ratings, exemptions are provided for fire barrier occupancy separations within a building and firewall requirements between separate buildings.
IBC table 508.4 outlines the fire-resistance rating requirements where there are multiple occupancies within a mixed-use, separated occupancy building. This rating or “separation” influences how other code provisions are applied based on the relative hazard of the occupancies. Ultimately, this influences other building design requirements, such as building height and area and requirements for other fire protection systems requirements, such as fire alarm systems.
Here the model building code provides a reduction in, or the elimination of, fire-resistance ratings where the building is equipped throughout with automatic sprinkler coverage.
The requirements for firewalls, or fire-resistance-rated construction that divides a structure into separate buildings, also are influenced by the installation of automatic sprinkler systems. In the case of firewalls, automatic fire sprinkler coverage permits the termination of a firewall at the interior surface of exterior building elements, whereas the baseline termination requirement is 18 inches beyond the outer wall, per IBC section 706.5.
Additionally, where sprinkler systems are installed throughout the structures on both sides of a firewall, section 708.6 of the model building code eliminates the overall limitation on openings. These exemptions recognize the effectiveness of automatic sprinkler systems, as identified in the building code commentary.
The Role of Sprinklers in Building Design
Accurate and complete automatic sprinkler system designs are vital to achieving system performance in the event of a fire emergency. Without the correct system layout, design criteria and hydraulic analysis, these systems cannot be relied upon. The impact of system design errors or omissions may be compounded in a fire event based on the number of sprinkler system-related building code exemptions employed by the design team.
An important consideration is the design experience of the design team. For instance, it may be the case that design team members are accustomed to working in a particular building occupancy or project typology and make assumptions regarding the use of sprinklers. This can be especially important for renovation work that includes only a portion of the building.
For example, renovation projects in high-rise buildings often include a single floor or a portion of a floor. Where the design incorporates retrofitting sprinkler systems only into the work area and not the entire building, architectural design elements mustn't incorporate the exemptions for sprinkler coverage.
A common misapplication of the building code trade-offs permitted due to the installation of automatic sprinkler systems is rooted in building code exemptions for sprinkler coverage. Where NFPA 13 allows the omission of coverage per a specific exception in the standard, a building is still considered fully sprinklered. Conversely, where the building code exempts sprinkler coverage, a building is no longer considered sprinklered throughout.
For example, IBC section 507.4 exception 2 permits the omission of sprinkler coverage for indoor participant sports areas, such as areas over competition swimming pools. If coverage is not installed in this area, the building is not considered sprinklered throughout. The exemptions and trade-offs for sprinkler systems, such as those discussed for building heights and area and means of egress, would not be permitted. This distinction is identified in the commentary of the model building code.
Inspection, Testing and Maintenance
The regular inspection, testing, and maintenance (ITM) of automatic sprinkler systems are critical to maintaining their long-term functionality. By undertaking these processes, the reliability of the system is maintained. Also, the probability of unforeseen issues impacting system performance, such as the water supply being turned off, are mitigated.
System designers can drive crucial conversations about the importance of ITM during design and impact the longevity of these systems by working with the owner and contractor during construction administration to adhere to the system acceptance criteria outlined in NFPA 13. Proper installation and acceptance testing are critical first steps to long-term system performance.
Automatic fire sprinkler systems play a critical role in the life safety of building occupants, due not only to the coverage they provide but the extent to which they influence numerous areas of building design. This column only scratches the surface of the scope of trade-offs permitted by the model building code.
Building performance during an emergency event is highly reliant on the accurate design and reliable operation of automatic sprinkler systems on of the account exceptions, reductions or omission of other design elements these systems permit.
Please note the code requirements discussed herein are not intended to serve as a guide to the application of code requirements or exemptions, but rather to highlight the vital role automatic sprinkler systems play in overall building design. As such, the design strategy for a project, building or building system must be applied on an individual basis as determined by the design team.
The Society of Fire Protection Engineers offers continuing education programs and training, as well as a community for connection with other fire protection design professionals. For more information and resources, visit the SFPE website at www.sfpe.org.





