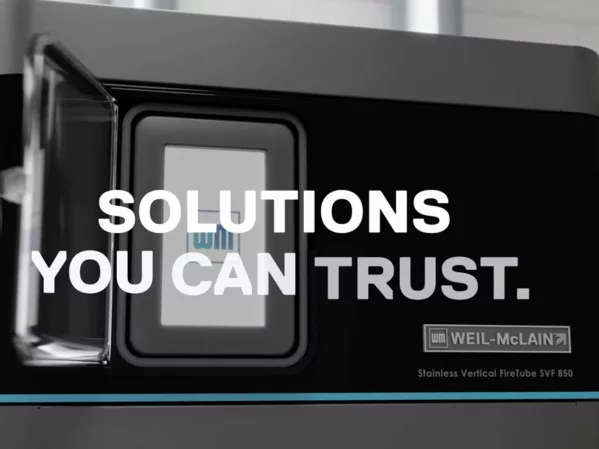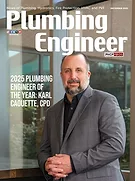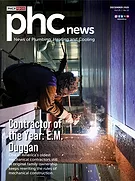This municipal monument to excess is an unlikely location for a concept house based on principles of harmony, sustainability and balance, but it can be found in a planned community miles from the convention center hosting the International Builders’ Show (IBS), Jan. 21-23.
While individual systems and components of future housing will be on display during IBS, the BUILDER Chōwa Concept Home offers a fully realized vision of the evolved house.
Viega LLC is proud to be part of the BUILDER Chōwa Concept Home, which is designed to revolutionize American homebuilding design and construction. The home, which opened this month, is built by Sekisui House of Japan and its U.S. subsidiary, Woodside Homes.
It features Viega’s in-wall flushing systems (EcoPlus WC carriers and Visign flush plates) and the PureFlow System for potable water, which includes press fittings and PEX tubing. In-wall flushing systems save space and water while improving opening design possibilities and beautifying bathrooms. PureFlow is reliable, accommodating of design and easy to install. The Viega systems are a natural fit for the concept home, which is named for chōwa, an ancient Japanese term that represents the spirit of partnership and reflects life-balance, well-being, sustainable value and connectedness to nature.
“We’re delighted to be part of this elegant, yet revolutionary house,” said Dave Delles, national accounts manager. “Viega has always stressed innovation and we look forward to American builders incorporating the principles embodied in this house.”
The concept home incorporates Sekisui House's latest advancements in materials selection, construction processes, thermal insulation, air quality management and technology integration to create a health and wellness-focused environment, and a more sustainable footprint.
Four key principles form the Chōwa Concept Home’s mission:
1. Collaboration – Combining the best of U.S. and Japanese builders
2. Resilience, strength and beauty – A proprietary metal joint system and precision manufacturing create a long-lasting home.
3. Precision-Crafting – Allows for elimination of waste, high quality and an economically viable model
4. Sustainability, energy efficiency, health and safety – Sekisui House is the global leader in construction of net-zero-energy homes.
The project showcases Sekisui House's proprietary design and construction systems and techniques that are unlike any the U.S. homebuilding industry has ever used.
"Innovation in the U.S. homebuilding industry has been stalled for more than 50 years, and that has created an ever-widening gap between what homebuyers want and what the industry can deliver," said John McManus, vice president and editorial director of the residential group at Hanley Wood. "We're providing a complete model that U.S. architects, designers, builders and their partners can use to close that gap."




