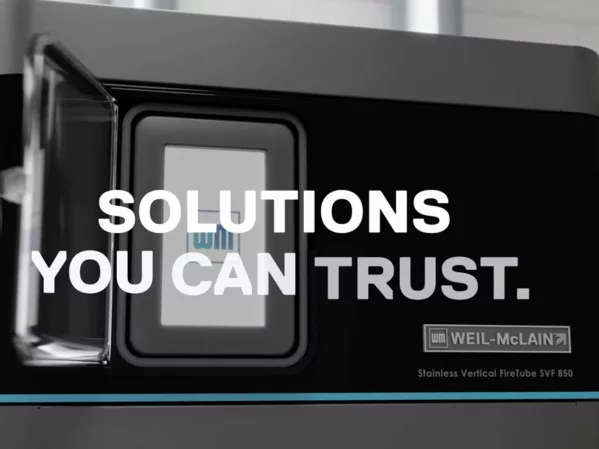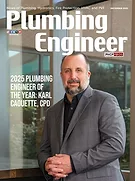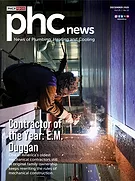Every commercial building project has its share of challenges. Sometimes those challenges require innovation and code exceptions, other times they simply necessitate a thorough understanding of the facility and its design goals. Here are some lessons learned from five 21st-century plumbing challenges. Their resolution will help inform future design.
Low flow goes lower and lower
While low-flow fixtures may solve some environmental problems, they make designing successful public hand-washing stations with hot water a tedious process.
Challenge: Typical designs of core toilet rooms in commercial high-rise office buildings consist of an architectural layout of four or more washing stations in a row. These generally feature electronic sensor-operated, low-flow faucets of 0.35 gallons/minute and are piped with a 3/4-inch-sized hot water pipe. Many plumbing contractors provide only one hot water riser to serve this battery of lavatories without the installation of hot water return piping to save on installation costs.
However, this approach may not be effective in delivering hot water to each lavatory faucet due to the amount of time required to empty a cold 3/4-inch line that can be up to 10-feet long when usage on public lavatories is nonexistent. Additionally, where hot water mains located in the ceiling feed lavatory faucets, the distance from the main to the fixture could be as long as 27 feet.
During the nonuse periods in commercial office buildings (i.e., late-night hours from 6:00p.m. to 7:00a.m.), hot water sitting in a nonrecirculated system will turn cold. (See Image 1.)

Solutions: There are a number of engineering solutions building owners may want to consider. First, a second riser installed in a loop configuration to allow proper hot water delivery to lavatory faucets can solve the problem. Another solution is the installation of heat tracing on hot water piping to avoid the supply main from getting cold. Some public lavatories are at 0.35 gpm.
One of these two options must be considered to avoid building owners/operators from getting “cold water calls.” The recirculation loop still allows operators to turn the hot water pump off during late night hours to comply with most energy codes but when on, pumps provide constant recirculating of hot water. (See Image 2.)

One size may not fit all
ASME safety code for elevators and escalators requires commercial high-rise elevator pits to be designed for 3,000 gallons/hour (or 50 gpm). This leads to major elevator drain challenges in a high-rise commercial building that, for example, could have as many 20 elevators. In this scenario, the equation is: 20 elevators x 50 gpm = 1,000 gpm pump drainage capacity needed.
Flows of this magnitude often require additional sewers to service the building, even if they never actually see flow. The question is: Is 1,000 gpm needed in this scenario? Compliance with the ASME code would mean higher costs in material and labor and place a tremendous burden on the building’s plumbing system.
While it’s important to be mindful of local code requirements, another important skill is to know when to reach for a “lifeline.” On a project-by-project basis, local city elevator inspectors or other authorities having jurisdiction (AHJs) may allow deviation from this rule to make the plumbing design more manageable.
One Midwest high-rise commercial office building with 20 elevators required an extra 10-inch sewer to meet the code-required capacity. The design team at Environmental Systems Design went to the AHJ to discuss a different interpretation of the code and coordination was required between the municipality’s plumbing and elevator inspectors to make a change. As a best practice, the request was put it in writing as an administrative review letter to the city.
After discussion with the AHJ, all parties agreed that the code requirement of a 1,000 gpm pumping system could practically be reduced to a 400 gpm pumping system and still serve the building adequately. It meant only increasing the original sewer by one pipe size, adding 400 gpm, but avoiding the addition of another 10-inch sewer.
Consider embedding drainage piping in high-rise buildings
Although not so common, there are many benefits of encasing drainage piping into a building’s concrete slabs. This practice, seen mostly in residential high-rise buildings, reduces floor-to-floor heights, maximizes space within the building and can minimize labor costs as well.
Because construction costs can be as high as $1 million for every foot of elevation in a high-rise building, embedding drainage piping in slabs can be a huge cost savings. Of course, the major disadvantage is that, should the pipe leak or have to be changed, the only way to do so is to remove the concrete slab completely — not a simple process.
Pros: While pressurized potable pipes are full of water all the time, gravity drainage piping is only designed to be half full at any given time. For this reason, imbedding pressurized potable water pipes is not recommended but can be a successful strategy for drainage piping. Embedding drainage piping can potentially raise ceiling heights 12 to 18 inches as piping is not suspended below the slab. It also allows for prefabrication and eliminates the need to hang piping in the floor below, which is expensive and tedious overhead labor.
With embedding drainage, everything is typically prefabricated in the shop, tested and set in the building on-site. A typical high-rise building’s cast-iron piping will last between 50 and 100 years — long enough before replacement of piping will be required. (See Images 3 and 4.)


Cons: When replacing part of a drainage pipe, embedded piping will require the concrete floors to be cut open and concrete will have to be re-poured after repairs.
Best practice: Before embedding drainage piping into the floor, make sure there’s a minimum of an 8-inch concrete slab and that test the piping for leaks and cracks.
Beware of existing problems in the field
When it comes to designing, specifying and constructing plumbing infrastructure, it’s easy to make mistakes — especially in new construction.
Challenge: At one urban Chicago college campus, the proper balancing of the water system was the issue. Investigations determined that the building’s hot water return main was reduced at the pre-piped master mixing valve — the pipe was too small due to an unforeseen restriction in a factory-assembled digital mixing valve. A pipe reducer was installed to reduce it from a large to a small but this caused a problem for balancing the building’s hot water return system.
Restricting the flow on the hot water return going back to the heater meant the system couldn’t be balanced. It caused significant problems throughout the building and, more specifically, with the hot water return system, including unforeseen pressure losses.
Solution: Create a bypass line with larger unrestricted flow. The team piped the hot water return to the master mixing valve and a separate, small line to the water heater. Now the building has an additional avenue for hot water return — the mixing valve and a larger return line connecting to the cold-water line feeding the water heaters. (See Image 5.)
Best practice: Consider working with the mixing valve manufacturer to ensure piping is large enough. If the pipe is 3 inches, continue with a 3-inch pipe; don’t go down in size and be sure to avoid restrictions. Don’t just reduce the flow without thinking of the entire system and how it will all be balanced.
Know the regulations
Engineers must be mindful of what the codes require as well as the reasons why. For example, in a high-rise condo building (any building with four or more floors), where there is the potential for a “suds” pressure zone, an additional stack is required at the bottom floors above a horizontal offset.
This is because waste from suds-producing fixtures — dishwasher, laundry and kitchen sinks — will move from the top to the bottom of the stack and the suds “bounce” back up the stack at the change of direction. Adding the extra code-required stack will avoid soapy water from backing up in the piping system and overflowing out the fixture outlets to the lower floors above the offset.
Less experienced plumbing engineers often overlook this "suds" pressure-zone regulation. When this is the case, the result can cause serious flooding and suds to leak into the building if installed without a suds stack. During the design phase, architects must allow for additional space for the extra waste stack — often another 4 inches.
In today’s era of technology-based design tools and automated coordination of trades, there is still much thought that must go into plumbing systems integration. Add local, national and international codes to the mix, as well as new, energy-efficient fixtures and owner/operator mandates, and suddenly the high-rise project looks completely different.
Thinking out of the box to meet all codes, project goals and requirements means the plumbing engineer has to go against the flow. And that’s OK sometimes.
Gabe Gomez is vice president of Environmental Systems Design Inc., a Chicago engineering design firm.





