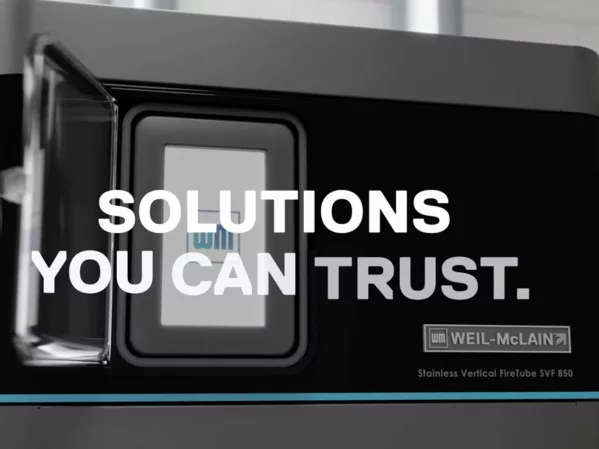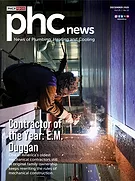When the editor said this issue was about working in the medical industry, I felt pretty confident that I could write an article that was relevant. My first construction job I worked on in high school was a hospital renovation for my Dad’s company. I was 16, and while I had grown up around the business, all I really knew was how to follow instructions – detailed, preferably!
The crew I was on was installing medical gas and water pipe. I would be sent to where the copper pipe was stored and cut specific lengths of copper pipe. Some of the pipe had blue caps on the end; some did not. No one said it mattered, so I just picked what was handy for the size I needed until I brought a piece I had cut with the cap still on one end, and I was then told only to use that for the medical gas.
Just one of the many lessons learned working for my father; lessons that, unfortunately, he had the joy to pay for!
Since then I have worked on many hospital projects over my 34-year career. My first job as an assistant PM was a major hospital addition that had a new central energy plant, lab, radiology, operating rooms, and a four-story patient tower. Great job to cut my teeth on right out of college, and I really learned a lot, much of which I still apply every day in my business.
Challenging conditions
Working in hospital environments, especially in existing facilities that must stay in operation, can be extremely challenging.
There is the normal stuff that goes along with working in any existing facility (noise, dust control, scheduling tie-ins). But then there are the unique things that are specific to hospitals, such as air filtration during construction, transportation of construction debris, vaccinations, and even HIPPA issues as they apply when you are working around patients.
It is because of these types of issues that hospital facilities like to use the same contractor and major subcontractors from one job to the next since they do not have to retrain them every time they work in the hospital.
Contractors understand the expectations (especially the unspoken ones) and the owner also understands there is a cost associated with working in their facility, so they are willing to pay a premium (to a point).
If the contractor works there frequently, they can almost become an extension of the hospital. They know whom to talk to get things done and many times are able to just handle issues that may arise, without involving plant operations or the owner’s rep.
Specialty systems
Mechanical systems are also specialized in hospitals as well. Here are some examples:
• Humidity control: Hospital facilities, especially procedure areas, need to maintain a constant relative humidity all the time. So in the winter when the air is dry, humidifiers are needed in the HVAC systems to add moisture to the air. Many times these are steam and in the Southeast, especially Georgia, there are not a lot of contractors or craftsmen who have experience installing steam piping.
• Outside air: If you are in nonprocedure space, the norms outlined in the mechanical code and in ASHRAE standards apply (“X” cfm per person or per square foot). However, if you are installing HVAC systems in operating rooms, typically the units are 100 percent outside air with all the air exhausted out of the building and not circulated.
• Lined duct: I have a hospital client that specifically prohibits liner in the ductwork. In today’s environment of patients getting infections while in the hospital for treatment, lined duct is perceived as a haven for germs to accumulate and be distributed through the air stream.
• Room pressure: In a commercial facility you want the building to be slightly positive. But this is not always the case in medical space. Operating rooms should be balanced so that they are positive to keep from drawing in external air when doors are open. However, isolation rooms should be negative; many times they have separate exhaust systems that discharge all the air to the outside.
• Filtration: Procedure rooms, such as operating rooms as well as isolation rooms, are usually provided with HEPA filters. Air to the operating rooms is filtered prior to entering the space, and air exhausted out of isolation rooms is filtered. These filters capture 90-95 percent of the particulates that may be in the air. Keep in mind when selecting the air units serving these areas one should take into account the pressure drop for the filters as it can be significant and should size the units accordingly to overcome this.
• Cooling: Through the early-2000s, chilled water was the only medium considered for cooling in a hospital. However, over the last 10 years or so, we have seen more applications with DX packaged equipment (rooftop units, primarily) being used in smaller hospitals. With all the advances with electronics, digital scroll compressors, VFD control in conjunction with compressor staging, etc., DX has become a more economical application and works well.
• Heat: Heating water was also preferred for the heat source in a hospital either with a boiler or a steam-to-water heat exchanger. However, electric heat with SCR control (if you are not familiar with SCR, it is the equivalent of having a dimmer switch on a light) allows minute adjustment up and down to satisfy space temperature requirements. When airflow demand to a space is low, having SCR control allows lower power requirements to the heating elements avoiding limit trips due to high discharge air temperatures. The installation cost for electric heating systems comparted to hydronics is significantly less, but there are still some headaches for the maintenance staff at times. We have seen in our area that the rate charged for electricity to large electric customers is very reasonable compared to the cost of natural gas. This is driving some of the decisions to use electric heat vs. wet heat.
• Sensor faucets and flush valves: Hospitals are all about keeping down the spread of germs. Sensor technology allows hand-washing and flushing of fixtures to be touch-free. This applies to public spaces as well as hand-washing when the doctor comes into a patient room or is prepping at a scrub sink for a procedure. It is best if these fixtures are powered from the building power source rather than from batteries. Batteries have a fixed life, especially with high traffic areas. The last thing a maintenance staff needs to be doing is spending days on end replacing batteries in sensor fixtures.
• Medical gas systems: In most states, being a journeyman plumber is not the only qualification necessary to install medical gas systems. There are particular brazing techniques that have to be followed, installation methods with regards to clean and burr-free joints and piping (initially and during installation), knowing which areas need monitoring and isolating vs. those that do not, etc. So, in addition to a state license, a 40-hour certification course is required for all medical gas installers (not the business owner, but the individual installing the system). Also, once the systems are complete, they have to be checked and certified for cleanliness and cross connection, usually independent of the contractor.
Hospital projects are challenging and can be good, steady, profitable jobs. However, there are many factors to consider and conditions to adapt to. As my father told me one time when we went and looked at a hospital renovation project that we were bidding, “You need to figure this job with a doctor’s pencil!” l
Chip Greene is president of Greene & Associates Inc., mechanical contracting firm based in Macon, Georgia. Greene is a graduate of Mercer University with a BBA degree in management and has more than 30 years of experience working on commercial HVAC and plumbing projects in the educational, medical and institutional markets. He also serves as the 2016 national president of the Plumbing-Heating-Cooling Contractors Association.





