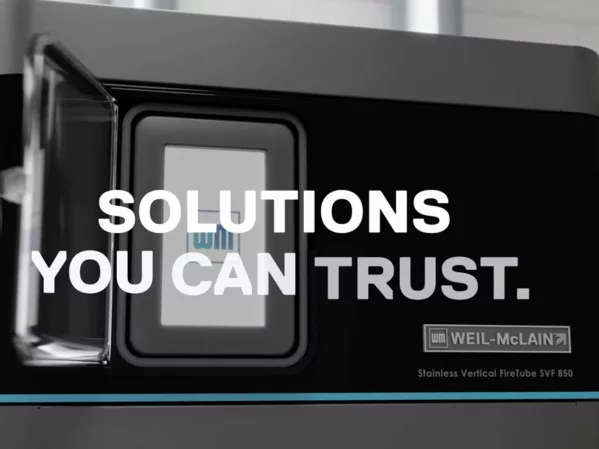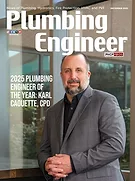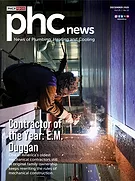When it comes to plumbing health care design, there are many methods on how to “plumb” it. The first of this two-part series covered medical gas systems. In this second part of the series, I am covering waste and vent systems, which in itself is a rather large subject to address here.
When designing health care waste and vent systems, the long-term use of the system and ease of maintenance should be considered. Designers should keep in mind that the building will probably be renovated some time down the road, which will impact the location of the waste and vent stacks.
As for the location of the stacks, it is a good design practice to keep the stacks adjacent to stairwells, elevator cores and restroom core groups since these areas are less likely to be moved during the life of the building. Place the stacks at every other column or two to help keep pipe sizes down. There will also be less congestion in the ceiling spaces, which allow other disciplines to route their systems such as ductwork, cable trays and even pneumatic tubing. Ceiling space is considered a precious commodity in the industry, and if you can keep a waste and vent line from running too far, the sloped pipe will not rise or fall very much within that space. This will allow other trades to pass with fewer conflicts.
When deciding which type of waste and vent system to use in a new facility, plumbing designers may be required to design several of the following systems:
- Laboratory/Bio Safety Lab (BSL) waste
- Grease waste
- Laundry waste
- Dialysis waste
There may be a need for a commercial kitchen, for example. The plumbing designer should collaborate with the architect when he/she is placing the kitchen in the building. The kitchen should be located as close to the exterior of the building as possible. In fact, the ideal location is near a loading dock or receiving department. Placing the kitchen here allows for items to be delivered and stored with little impact to public corridors. Another benefit of this location is that it allows for grease waste from the kitchen to remain in a suspended state to the grease interceptor.
If the grease waste line is routed too far from the grease trap, it runs the risk of the grease coagulating in the piping and causing blockages. There are ways to handle grease waste if the kitchen is located deep inside the building, however. They include installing an automatic grease waste removal system, which skims the grease off the water and collects it in a 50-gallon drum so it can be transported through the building. Another factor to consider is the placement of the interceptor so there is sufficient airflow.
An additional important area within a health care facility is the laboratory. Depending on the size of the facility, it may have its own laboratory to do routine tests on patients. In some larger facilities, you may find a bio safety lab (BSL).
There are four levels of BSLs to be aware of. BSL-1 through BSL-4 requires varying degrees of protection for personnel, the environment and the community. Below are brief descriptions of what these may look like:
BSL-1 tends to be low-risk for microbes. Its purpose is typically for research or testing being done on bench tops with no use of special containment equipment. It isn’t required to be isolated from surrounding departments.
BSL-2 deals with human pathogens and infectious organisms that pose moderate health risks. Personal Protective Equipment (PPE) is required, as well as a biological safety cabinet.
BSL-3 works with microbes that are either indigenous or exotic, and cause serious potentially lethal diseases if inhaled. The work done is controlled and registered with the appropriate government agencies. PPE may also require a respirator. All work with microbes is required to be performed within an appropriate biosafety cabinet.
BSL-4 is rare, and may be located in a separate building or a restricted zone within a building.
For more detailed BSL suite design requirements, you will want to refer to the NIH Design Requirements Manual. Lab waste, for example, may require neutralization and special piping material. These topics are covered in more detail in the ASPE Plumbing Engineering Design Handbook, Volume 2, Chapter 12.
When it comes to the overall waste and vent system throughout a facility, there are a few ways to tackle the piping of the waste and vent systems.
I tend to lean toward a dependable tried and true conventional waste and vent system that is considered the most flexible for the life of the building it serves. There are a couple of names for this type of system: A continuous vent or a common vent.
Simply put, a continuous or common vent system is one that provides a vent for each fixture. This system is considered the most expensive approach but does provide positive protection of all the trap seals, and is considered to be the most flexible. This approach helps eliminate potential odors in a building since it prevents traps from being syphoned due to poor air movement.
A continuous venting system is the easiest to design and modify over time. Although the most expensive type to install, cost-effectiveness can come into play later on during a renovation.
There are many designers who prefer hybrid types of systems. These hybrids typically consist of a continuous vent system and a circuit venting application. Using a circuit vent system throughout the entire building reduces the upfront cost, but it does have restrictions that may or may not be acceptable for the life of the building.
My opinion is that a hybrid approach is more appropriate for smaller, two-story buildings, but not large, multi-story buildings.
In closing, I want to encourage plumbing designers to design waste and vent systems carefully in collaboration with architects and other trades.
John Gregory, mechanical coordinator in HDR’s Phoenix architecture studio, has 28 years of experience in medical gas systems design and inspections, process piping, plumbing, and fire protection systems design for multiple business classes. He coordinates projects with HDR’s clients and supervises team members on plumbing, process piping, fire protection and medical gas systems. Gregory is a certified medical gas inspector NITC 6020. He serves on the NFPA 99 Technical Committee for piping and installation, and he is a co-chair of the P.I.P.E. Medical Gas Committee in Arizona. Gregory’s unique skills are an asset to every team in which he is involved. He can be reached at [email protected].





