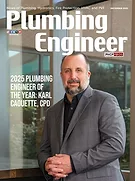When it comes to plumbing healthcare design, there are many methods and ideas on how to ‘plumb’ it. When designing a plumbing system for a brand-new hospital or a renovation, for example, plumbing designers need to consider what type of system would be best suited for the facility and what will be the most cost-effective for the client. Will it be expensive to renovate? Will it continue to perform as it was designed? Will a shutdown of the system affect a large area?
I am going to focus on two types of systems that plumbing designers should consider in this two-part series. The first system is the medical gas system: What are the upfront costs versus the renovation costs associated with each of your medical gas designs?
Imagine a renovation project for which you have to renovate a surgical suite or a radiology department, for example, and what it would take to make that renovation run smoother.
A simple and relatively minor expense you should consider and impress upon the owner that they should have are in-line service valves. Often, an owner will elect to reduce the amount of valves installed in order to reduce the overall project costs. These valves (when placed correctly) can save you downtime and money later when it’s time to do a renovation. If you elect not to install them now, there is a chance that the installation costs will double, or even triple, when you do want to shut down the area to renovate.
Back to our imaginary surgical suite renovation project … A new ICU wing has been created in another location within the facility and the patients have been moved. The architect has decided to reconfigure the entire former ICU wing to accommodate the new PACU. This will require you to visit the project site to verify how the system is configured. You will need to make sure that the pipes are the same size as they are on the as-built drawings; as-built documents are rarely accurate.
In the meantime, you find out there are no service valves between the floor control valve by the riser and the first or suite zone valve box. As you collaborate with the facility’s medical gas consultant or verifier, you also learn that the NICU is adjacent to the new PACU and is fed from this line. The verifier tells you that it will need to be backfed in order to install the valve.
Those in-line service valves on the branch lines and mains serving this area would have certainly been worth the expense back when this area was originally installed. It initially would have only required the cost of the valves and the installation. Now, years later, we are faced with a shutdown of the medical gasses for the area — only we can’t. In order to do the work, we have to go back farther within the system to shutdown a much larger area. In order to shutdown the area, we need to bring in medical gas bottles to backfeed all of the areas we don’t want to go down. As you can see, the dollars are starting to add up quickly with bottled gases, personnel and the revenue potentially lost.
To install these valves, it will require the installing contractor to obtain burn permits from facilities in order to braze fittings and valves. Another alternative to suggest to the owner is to use a pre-loaded or axially swaged fitting to join the ends of the new valve to the existing piping. This will save time and money on smaller pipe sizes less than one and a half inches.
This approach removes the need to braze or purge, but it still requires you to backfeed an area. The fittings can be expensive, but the time frame is minimal. However, you still need to be prepared to braze if something goes wrong with the fitting or tools (plan for extra fittings).
Another important piece to this running smoothly is a highly qualified and competent installing contractor. Having an experienced competent contractor on the team can save you time and money in the long run.
The more you field-verify (hand over hand) the existing piping and talk to facility personnel, third-party verifiers, inspectors, contractors, and medical gas consultants, you will have a better understanding of the best approach for doing a medical gas renovation within a hospital setting. Communication and research go a long way toward saving the client money.
Part two of this series will cover the waste and vent systems within a health care project.
John Gregory, mechanical coordinator in HDR’s Phoenix architecture studio, has 28 years of experience in medical gas systems design and inspections, process piping, plumbing and fire protection systems design for multiple business classes. He coordinates projects with HDR’s clients, and he supervises team members on plumbing, process piping, fire protection and medical gas systems. Gregory is a certified medical gas inspector NITC 6020. He serves on the NFPA 99 Technical Committee for piping and installation, and he is a co-chair of the P.I.P.E. Medical Gas Committee in Arizona. He can be reached at [email protected].




