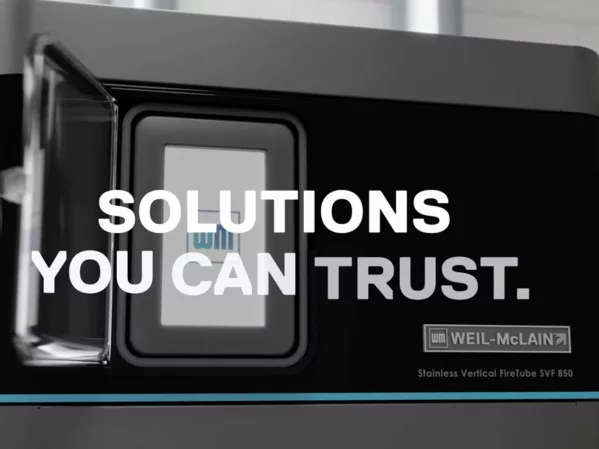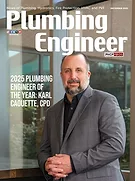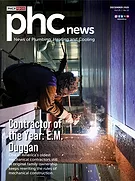The document will be available sometime this fall. There are several significant and useful changes. I will touch on the more important and interesting items. The bulk of the material for this column is “borrowed” from a presentation at the NFPA Conference in Chicago given by Matt Klaus of NFPA; Russell Leavitt of Telgian Corporation; and Ken Linder of Swiss Re.
A definition for Cloud Ceilings has been added to the list of ceiling types. 3.3.5.1 Cloud Ceiling. Any ceiling system installed in the same plane with horizontal openings to the structure above on all sides. This does not include sloped ceilings as defined in 3.3.5.4.
A definition for extension fitting, paragraph 3.5.6, and requirements outlining the limitations of their use has been added. Concern for misuse of the fittings and previous allowance for use of the fittings without regard to friction loss associated with them were concerns that necessitated this add.
7.2.6.6.3.1 clarifies that each dry pipe system shall have its own air maintenance devices. It is intended to allow maintenance of the device without affecting air supplies to multiple systems.
Section 7.7 that states Automatic Sprinkler Systems with Non–Fire Protection Connections has been deleted. This was done to eliminate the potential for non-fire systems to negatively impact upon the reliability of sprinkler systems.
Some interesting changes in 8.2.4 related to floor control valves (FCV). Where the building has more than two stories an FCV is required on each floor. One exception to this is where the top two floors may be served by a single FCV. I like this one. Now, a small mechanical penthouse can be sprinklered without running a separate main from the riser to it. Another exception is that multiple FCV’s are not required if the total area of all floors does not exceed the sprinkler system area allowance. The last exception is for parking garages protected by dry pipe systems.
8.3.3.1 ESFR and quick response CMSA sprinklers may now be used for light hazard. I'm not sure why one would find that advantageous.
8.3.3.4 and 8.3.3.5 have been added to clarify conditions where quick response sprinklers are used. They are a good example how prescriptive codes go off the rails when they try to deal with every situation in the universe. I am always getting into scrapes with my favorite AHJ from Frostbite Falls Fire Department about this stuff. I tell him common sense should tell you that using the sprinkler in this way is a good solution. The plan checker from Frostbite Falls retorts, “I do not care if it makes sense, NFPA 13 does not permit it.” Oh well, now it does, and it only cost us a few more trees.
Here is another one, 8.4.3(7) now grants us permission to use an extended coverage sprinkler to protect the area below an overhead door. A great solution for this situation, but I suppose an AHJ, probably from FFFD, would not permit it because it was not previously permitted by NFPA 13.
For 8.4.7.2, the provisions requiring galvanized pipe in certain conditions have been deleted. The committee feels there is no reason to have a mandate for galvanized pipe when it appears that galvanized pipe corrodes no slower that black steel pipe.
8.5.5.3.1 includes clarifications for the sprinkler requirements when installed under fixed obstructions over 4 feet wide.
In the requirements for sprinkler distance below obstructed ceilings, paragraph 8.6.4.1.2.(5) has been modified.
8.6.4.1.4.3 and 8.6.4.1.4.5 have been modified to give the designer some flexibility in dealing with sprinklers near eaves in peaked roofs.
Figure 8.6.5.1.2( c) has been modified eliminating “18-inch maximum” from the figure. The rationale is an obstruction against the wall, that that is less 18 inches below the sprinkler deflector, is no less an obstruction than one that is more than 18 inches below the deflector. You must check the figures on this one.
In the 8.7.4.1.4 Soffits and Cabinets section, it has been added to afford standard sidewall sprinklers the same criteria as is currently provided in NFPA 13 for extended coverage sidewall and residential sidewall sprinklers.
8.8.4.1.2 (1) and 8.8.4.1.2 (2) subparagraphs have been modified to make it clear that they apply only in the case of noncombustible obstructed ceiling construction.
Figure 8.9.5.1.3, regarding the beam rule for extended coverage sidewalls, has been modified to indicate a requirement for a minimum 4-inch clear space with no obstructions above the sprinkler between the sprinkler and the beam.
8.9.5.1.4 contains additional guidance regarding placement of sprinklers for continuous obstructions along the side wall for extended coverage sidewall sprinklers, affording them the same options as permitted for extended coverage upright and pendent sprinklers.
In 8.10.2.2, there is a new requirement for residential sprinklers prohibiting their use on ceilings with slopes greater than 8-in-12 or ceiling heights greater than 24 feet unless specifically listed for that purpose.
The new section 8.10.4.7 addresses the orientation of the deflector for residential upright and pendent sprinklers.
Lacking test data, annex note A8.12.5 has been added to provide some guidance for vertical obstructions, e.g. columns, which represent obstructions to ESFR sprinklers.
8.12.5.3.3 has been added to clarify when grouped conduits and pipes may be considered as separate obstructions to ESFR sprinklers. This is done through minimum separation requirements.
In Section 8.15.1.2.1, which addresses concealed spaces not requiring sprinkler protection, 8.15.1.2.1.2 and 8.15.1.2.1.3 have been added to indicate permitted openings in ceilings, as in the case of cloud ceilings, when sprinkler protection is not required above the ceiling.
8.15.7.2 has been modified to indicate that exterior projections include canopies, roofs, porte-cocheres, balconies, and decks. Provisions have also been added the permit the exclusion of sprinklers for fabric canopies meeting certain requirements of NFPA 701.
Regarding the omission of sprinklers from bathrooms, 8.15.8.1.2 and 8.15.8.1.3 have been added which do not allow the omission for bathrooms in limited care health care facilities and nursing homes, or where bathrooms open onto public corridors or exitways.
Regarding small closets and pantries, 8.15.8.2 has been modified to delete the minimum dimension of 3 feet. The requirement for maximum 24 square feet area remains. This provision now correlates with NFPA 13R.
In a move that looks like the beginning of a contest between NFPA 13 and the NEC, paragraph 8.15.11.2 has been deleted. This is the provision that required hoods or shields to protect important electrical equipment from sprinkler discharge. The 13 committee feels it is not NFPA 13’s but NFPA 70’s responsibility to protect electrical equipment. Also, the requirement was not clear as to how these hoods or shields would be designed or installed.
Cloud Ceilings Section 8.15.24 has been added, providing criteria for when sprinklers can be omitted from above clouding ceilings. These requirements are based on the research done by the Fire Protection Research Foundation.
8.15.25.1 has a new paragraph permitting the omission of sprinklers within a revolving door enclosure. There goes that AHJ from FFFD again).
An attempt to permit the omission of sprinklers above indoor swimming pools under certain conditions failed.
In a move that is a good response to the passive protection industry attempts to limit the use of sprinkler protected glazing through building codes, a new section 8.15.25 has been added which provides requirements for when sprinklers can be used in combination with glazing to achieve a fire resistance or fire protection rating. Also, an important annex note to this new section has been added.
8.17.4.5.1 has been modified to clarify that testing of backflow device is not to be done at system demand, but at the minimum flowrate. The demand refers to flow and pressure while the test is only concerned about flowrate.
Next month, we will continue to look at the changes contained in the upcoming 2016 editions of 13 primarily related to storage. Please note that none of this information is official until it is published, so proceed with caution. n
Samuel S. Dannaway, P.E., is a registered fire protection engineer and mechanical engineer with bachelor’s and master’s degrees from the University of Maryland Department of Fire Protection Engineering. He is past president and a Fellow of the Society of Fire Protection Engineers. He is president of S. S. Dannaway Associates Inc., a 15-person fire protection engineering firm with offices in Honolulu and Guam. He can be reached via email at [email protected].





