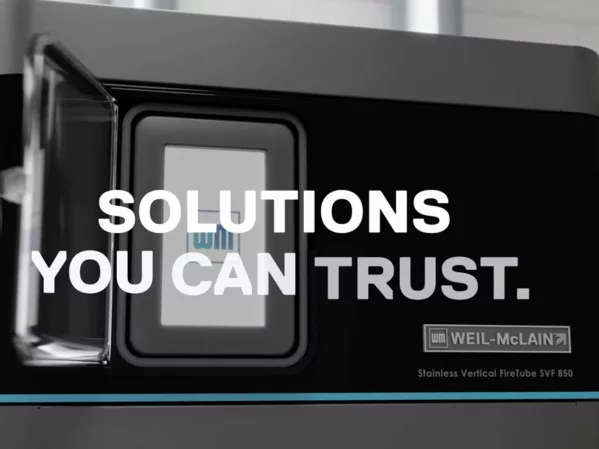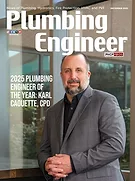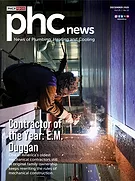“When we took that first step about five years ago, my belief was that if we didn’t start down that BIM path, within a few years we would have been dinosaurs,” says Keith Campbell, president of Campbell Plumbing and Mechanical Contractors Southeast Inc., a mechanical contractor based in Jacksonville, Florida.
Campbell is describing the company’s implementation of 3D virtual design using BIM tools and expertise. Of particular benefit to both Campbell and their customers, are inherent advantages of 3D technology that can rapidly identify conflicts and inefficiencies during the pre-construction and construction stages.
“I’ll admit that we struggled at first and learned some lessons the hard way,” Campbell explains. “but our BIM designs give us the ability to pinpoint conflicts and issues before they occur in the field.
There seems to be a host of definitions related to what constitutes the BIM/3D approach, but here’s how leading construction technology company Autodesk puts it: “…an intelligent 3D model-based process that gives AEC professionals the insight and tools to more efficiently plan, design, construct and manage buildings and infrastructure.”
For Campbell this means that his company can take advantage of an array of software systems that seamlessly synchronize much of its work beginning with the initial estimate and continuing through the detailing, coordination, fabrication, installation and building turnover.
His designers and estimators use Revit and MEPCad models and run them through Navisworks to facilitate clash detection. From there, additional construction technology from SysQue provides spool drawings for Campbell’s prefabrication operations. Additional digital guidance can be loaded into digital layout platform Trimble, and from that point, field personnel can use Trimble’s Robotic Total Station for laser-accurate field layout.
“The robot will recognize where it’s at, and our crews can walk around knowing precisely where every hangar needs to be,” Campbell adds
In addition, field personnel use tablet-based applications of Navisworks Manage and/or BIM 360 Glue to access the project’s BIM 3D model. Many of Campbell’s general contractors use PlanGrid, ProCore, BIM 360 Team or Box for project document control in the field.
“We literally don’t need a tape measure or a stack of drawings anymore to layout the job,” Campbell adds. “Project updates and communications have never been more streamlined than they are now. Even our ‘old-school’ superintendents and foremen have embraced this current technology. They appreciate the way it tracks and creates alerts for updates and modifications to field construction drawings.”
The business of BIM
Although it came out last year, the Dodge Data & Analytics study of mechanical and HVAC contractors using BIM is worth a revisit. The comprehensive research, entitled “The Business Value of BIM for Mechanical and HVAC Construction,” shows that most mechanical contractors who use BIM experience benefits such as improved cost and schedule performance, lower labor costs and greater productivity
For example, one of the biggest benefits reported by contractors is the ability of BIM to improve the fabrication process. Many mechanical contractors are frequent users of offsite fabrication for their systems, and the study shows that nearly half use BIM on 50 percent or more of the assemblies they prefabricate.
Benefits from using BIM to aid prefabrication are widely reported, with more than 80 percent of mechanical contractors who use it to prefabricate report reductions in the amount of material waste generated, lower labor costs, higher quality of installed work, and a shorter schedule
Prefab at Campbell
“Prefabrication is in our company’s DNA,” Campbell adds. “Our plumbing prefabrication operations take us from blueprints to BIM-coordinated drawings to in-shop assembly to field operations – all while enhancing quality, safety, cost and schedule.”
After all, a prefab shop will always be a whole lot quieter, cleaner, cooler (at least in the case of Campbell Plumbing and Mechanical’s backyard) and safer environment than any jobsite ever could. This naturally improves productivity, but as the Dodge study points out, prefab operations also go a long way toward reducing wasted effort and materials.
“We’ve determined that there is a 70 percent reduction in wasted materials when prefab techniques are used,” Campbell explains.
That coupled with the company’s bulk purchases (for more on that, see our sidebar “About Campbell Plumbing and Mechanical”) provides a big boost to the business’s bottom line.
For plumbing and piping, Revit or CAD drawings can create spool drawings that allow Campbell to fabricate entire assemblies in its 40,000 square foot prefab area ranging from lengthy runs of plumbing underground to in-wall water closet carriers for gang bathroom applications. Campbell has even created full-size mock-ups of mechanical rooms, including all piping and equipment connections, laid out to scale on their warehouse floor.
“This ability to prefabricate diverse types of plumbing systems is limited only by our imagination,” Campbell adds. “What’s more, our prefab operations allow us to turn around materials within a matter of days, if not hours. This gives us the ability to not only proactively address each project, but to also react to “real time” changes.”
On the HVAC side, Campbell’s can produce more than 300,000 pounds of ductwork per month.
“Our fabrication lines can manually produce fittings and reducers and produce spiral duct,” Campbell adds. “And we own and operate a fully automated coil line for producing straight duct. We also have the in-house capability to fabricate both industrial and specialty hoods.”
In addition, Campbell’s team makes a habit of seeking potential prefab opportunities during early project planning sessions.
“These planning sessions generally involve the project’s jobsite plumbing foreman, general superintendent, project manager, in-house plumbing designer, and others, as necessary,” Campbell adds. “It’s an open discussion to creatively seek out all prefabrication opportunities. It’s always useful to hear the field personnel’s ideas on what can be prefabricated and how.”
Campbell also brought up another benefit of prefab, one that we haven’t heard too many other mechanical contractors discuss, and that is the trend toward “fast tracking” many, if not all, projects.
“By fast tracking, I mean the practice of beginning a scheduled activity before the completion of what would logically have to be done beforehand,” Campbell explains.
In other words, instead of a “finish to start” relationship between the two activities, there can be a “start to start” relationship, including a predetermined delay or lag between the two activities’ respective starts.
“One way that we try to maximize this fast track approach on these projects will be with prefabrication,” Campbell adds. “It might be piping for large runs of underground plumbing, or it may be the prefabrication of behind-the-wall wall water closet carriers for large-occupancy restrooms. Each act of prefabrication enhances our ability to fast track as much of our scope of work as possible. This proactive search for prefabrication and fast-track opportunities will always include close coordination with the general contractor and Campbell’s field staff.”
Collaboration and coordination
All of which provide us a good segue to another aspect of Campbell’s use of construction technology.
According to the Dodge study, forward-thinking contractors are, “seeking to expand their use of BIM as well as encouraging greater engagement with it and the collaborative, model-related processes that amplify its impact throughout their project teams and supply chains.”
The collaboration and coordination phase of any project is one of a mechanical contractor’s most important activities. By finding issues in a virtual model, contractors can reduce the risk of mistakes painfully realized in the field (the “real model”).
The ability to detect clashes early for all the above-ceiling trades, i.e., plumbing, HVAC, electrical, fire protection, and medical gas, will result in less disruptions to the critical above-ceiling rough-in work flow in the field.
“I would say that 85 percent of our projects are designed in BIM,” Campbell says. “And of that 85 percent, probably 70 percent of those require a clash detection exercise where the general contractor and all the subcontractors collaborate virtually.”
During the early stages of 3D modeling, Campbell will participate in the modeling meetings and make sure its crews will not hit structural steel, concrete, ductwork, plumbing, electrical, fire protection, or whatever the other trades may be.
Campbell described for us a recent project that consisted of an expansion to an ambulatory surgery center (ASC) where the company’s experience and knowledge base (500+ years of collective experience!) served the project well from start to finish.
During the preconstruction phase of the ASC, Campbell’s design team was able to value engineer alternate plumbing and mechanical systems and outline the merits and drawbacks of each alternative.
“Whether its price, schedule or quality concerns,” Campbell explains, “timely information provided by us to the general contractor can help them reach an informed decision based on their own definition of project success.”
Typically, it is the general contractor that begins early programming discussions and takes the lead during the clash detection stage. Thanks to in-house construction technology and staff knowledge, Campbell can now lead the team and influence the design - within proper project parameters, of course.
“The ability to perform conceptual estimating is a rare one,” Campbell adds. “Most experienced estimators can perform quantity surveys, material takeoffs, and even generate a detailed estimate.”
But it takes years of experience to be able to generate a comprehensive conceptual estimate.
“To prepare one, Campbell explains, “the estimator must be able to think through the completed project”. They must understand the type of facility they are estimating and know everything it takes to deliver a fully functional and representative building for the proposed project budget and/or guaranteed maximum price (GMP).” They need to be able to “build it in their heads”, so to speak. With this ability, they should be able to close any scope gaps that exist.
Campbell says his design-assist team has to stay engaged and must be included in all or most of the regularly scheduled design meetings.
“Without the ability to monitor the decisions being made during scheduled and/or impromptu design meetings, the DA team member will see at least ‘scope creep’ and possibly a wholesale design change,” Campbell adds. “It takes 100 percent commitment on the part of the design-assist team to stay involved throughout the life of the project.”
The old days
It is a far cry from the way things used to be, Campbell admits, adding that he could not possibly imagine how far contracting would progress since starting out in his first full-time job in 1982.
“Before we adopted our technology-driven approach,” he adds, “some of these meetings would last a week, maybe more than that. I can still see all the subcontractors gathering in one room flipping though paper plans, page by page.”
Back then, Campbell says everyone involved in a construction project made an honest effort to figure out – by looking at reams of 2D paper – how they were all going to go about their own way and install systems that didn’t get in the way of another trade’s work product.
“And then we would actually start building the building and sure enough, we would still have all these conflicts, Campbell adds. “And then, the whole process would have to stop, and an architect or an engineer would have to figure out what could happen to make it right. It was all very problematic.”
There is more about Campbell’s long career and his business in our sidebar. But we will close out this main feature with Campbell describing the rather modest way he began to plan better through the use of technology.
In the business’ early years, he got caught up in the Florida condo craze. During this boom time, Campbell says the company routinely got paid for its work before its own bills for that work came due. That’s the kind of construction business that’s all good – until the day it isn’t when the Great Recession of 2008/2009 hit.
“I’ll use the word lucky,” Campbell explains to describe the time much of the company’s business came to an abrupt stop. “We never did spend frivolously, and we banked quite a bit.”
But as the company began pulling itself out of downturn, Campbell says they began adopting a new way of conducting business.
“It wasn’t until 2011 that I would say we put our foot on the gas again,” he explains. “But in that time we decided that anything we could prefabricate – and I mean everything that we intended to repeat on the job time after time – we would get that made up beforehand and then send it to the jobsite. That was a big takeaway from that downturn.”
Tom M. Brown Jr. is the founder of PHCPPros, which publishes PHC News; The Wholesaler; Plumbing Engineer; and Especificar.






