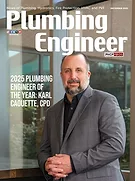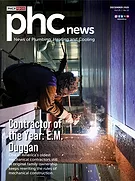At the outset of the COVID-19 pandemic in March of last year, Facets of Austin’s management team had to make some difficult decisions. Like so many others in the industry, the team at Facets was facing an uncertain future, affected by lockdowns, a market that changed overnight and a clientele who suddenly couldn’t visit the showroom.
And this wasn’t just any showroom — the company was on the cusp of opening its newly renovated 9,000-square-foot space.
Manager Mike Cottrell explains that the company predicted a significant slide in business. While the economy in Austin has been affected by the pandemic, he notes that it’s been very industry-specific. One industry successfully weathering the storm is the construction industry. Due to the imbalance, Cottrell says it’s been difficult to plan.
“We’re on pace to have a very good year in 2020,” he said. “We are very fortunate to be in a position to hire great new teammates. The feedback we’re getting from builders, designers and architects is that they’ve never been this busy. Some are predicting bookings for up to 18 months.”
Still, Cottrell feels the balance will shift. In the meantime, he and the Facets’ team are making the best of the strong market and their refreshed showroom space. The showroom opened for appointments only on May 11; despite the lack of the usual traffic, the staff has been busy serving a clientele consisting mainly of contractors, designers, remodelers and architects.
Rebranding and Renovation
The Austin showroom is one of several in the Moore Supply/Hajoca family that formerly operated under The Bath & Kitchen Showplace. “Our Austin showroom team (San Marie Dyer, Kristina Hampton, Tiffany Murphy, Colin Perkins, Mary Sheek, Adam Stanaway, and Natalie Winslow) continually raised the bar and reached new heights, so we were able to confidently invest in the new facility and additional product segments,” says Cottrell. In 2016, Hajoca went through a rebranding to introduce the Facets brand and become more aggressive in the showroom market, with 18 locations signing on for the first wave.
With the corporate rebranding efforts and a need for a refreshed showroom, Cottrell and the Facets team in Austin started thinking about renovating. The showroom had been in the same building for more than 30 years and needed a refresh. Part of the plan was to expand the offering from only plumbing to now include, hardware, appliances and lighting. The move would increase revenue but also insulate the business from market downturns.
“We plateaued in the space and knew it was time to invest,” Cottrell recalls. “We started the process of building a new showroom and increasing our segment. We enlarged our space to take our showroom to more of a revenue-driving and investment position.”
Cottrell took 9,000 square feet for the showroom’s needs and began the renovation process in earnest in 2018. The project gained steam the following year; by spring 2020, the design space was ready to open.
An Art Gallery Feel
At the beginning of the process, Cottrell knew he had two options: he could do the showroom design and renovation management himself or go with a professional. He headed to a recently renovated LCR/Facets showroom in Lafayette, Louisiana to get some ideas and inspiration.
The Lafayette showroom had been designed, fabricated and installed by SH Design-Build, a specialist in showroom renovation. Impressed with the remodeled showroom and recommendations from others in the industry, Cottrell decided to move forward with the firm.
“I told my boss, ‘I can do this, but I can’t do this as well as a professional,’” he explains. “This isn’t far off from what I drew on a napkin, but it’s better. It is much more thoughtful and intentional than what I could have done myself.”
Cottrell worked with SH Design-Build designers to create a vision for the new showroom. As an experienced showroom manager, he has seen his fair share of showrooms and went for what worked for the Facets brand and clientele.
“It was designed to look like an art gallery — white walls, concrete floors, black ceiling,” he says. “It makes our products and finishes stand out. I wanted it to be understated and simple, yet flow well and look good.”
He also skipped the suites. While the idea of suites and vignettes work in retail-oriented showrooms, where clients want style ideas, Cottrell’s mostly professional clientele want to see product and lots of it.
“On the retail side, clients generally want a lot of suites to provide inspiration,” he explains. “When they come into our showroom, they’ve already paid a designer, contractor or architect for inspiration; they don’t need it from us.”
With the focus on products, when design and remodel professionals come in, they can walk their clients through the vision. They have a wide variety of options, so they can focus on finding the right price, finish and look.
Pushing further with the idea of putting products first, Cottrell went with a heavily branded approach. He understands it can be a controversial opinion in the showroom world, but he believes branding is essential. “We want manufacturer logos everywhere,” he says. “Some showrooms take a stance of removing branding off the wall. I’ve heard a lot of feedback, and my personal opinion is that it is confusing for the customer as well as the sales team.”
For the display fixtures and millwork, Cottrell had concrete ideas about what he wanted. First, a consistent look across the showroom was crucial. Second, Facets does not sell cabinets, and Cottrell didn’t want clients distracted by or asking for the cabinetry used in the space. The goal was to have the products stand out.
“We want our appliances to stand out, we want our countertop partner to stand out, and we want our plumbing fixtures to stand out,” he notes. “We didn’t put anything in here that we don’t sell.”
With this in mind, he knew that going with custom cabinets from a local millwork was not the path forward. Cottrell also didn’t want the hassle of calling a cabinetmaker every time he needed to change out a product or replace a countertop or cabinet.
“Vendors are discontinuing product all the time; that’s not going to change,” he notes. “It’s overwhelming to try to figure out how to replace items and not have discontinued products on the floor. We’ve been putting sinks in granite, and it seemed every time we put a cool new sink on display, the sink gets discontinued shortly thereafter. We have to spend more money to get a new countertop.” With the displays engineered for Facets by SH Design-Build, there is a modular functionality that makes replacing sections simple. Cottrell can pull an old section, order a new piece to the right specifications and add his products. In the end, SH Design-Build fabricated the cabinets, reception millwork, lighting millwork, clouds, islands and BBQ pit area, as well as the displays for the lavatory and kitchen sinks.
Designing for Customer Behavior
With so many products and brands on display, the showroom’s layout had to take client behavior into account. Cottrell worked with the designers on a segmented layout to keep the discovery and selection process as simple as possible.
The showroom is a large square: clients enter into the central reception area, behind which can be found lighting, a meeting space and a BBQ area. To the left of the entrance are appliances, kitchen and home bar plumbing products. The right third of the showroom is dedicated to bath products and door/cabinet hardware.
“So, if you need a kitchen, go that way, if you need a bath, go that way, if you need lighting, go forward,” he says. “Everything is all together; it is the best layout, in my opinion. It’s very unique.”
He feels that the only drawback is it takes longer to make a selection because there are so many products — something you can’t avoid when you expand your offering. However, Cottrell finds the layout helps mitigate that challenge. “Our goal is to be efficient, to be fast, to get as many people in here as possible, and get them out as quickly as possible,” he says. “If you can eliminate unnecessary steps, it makes the process much faster.”
Cottrell decided to promote interaction and personal connection with the sales team rather than concentrate heavily on technology. Facets did incorporate a digital display of their Instagram page (@facetsofaustin) and a daily appointment board in the reception area. Additional technology to enhance the customer sales experience is also in the works. Their main focus is highlighting the new showroom, the products they offer, and the experienced and knowledgeable sales staff.
“We want to encourage our team to interact with the clients because it’s how you get the sale,” he explains. “If they have a question, we don’t want them scrolling on a screen; we want them to ask our sales staff.”
Since its opening in May, Facets has been thriving. The new showroom has enjoyed plenty of positive feedback and Cottrell is optimistic about its future. Austin, the 11th largest city in the United States, has a diverse and growing population. Recently, the city has seen an influx of new residents primarily from the West Coast, the East Coast and Canada to take advantage of Texas’ business-friendly policies.
With a new showroom and a construction market that continues to increase despite the challenges of the pandemic, Facets is moving forward with a showroom vision where products are front and center.






